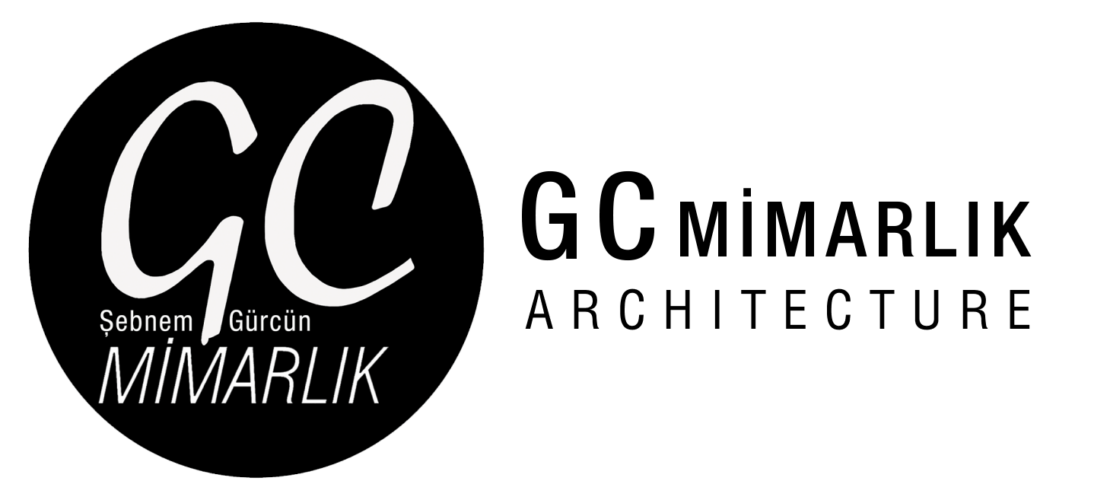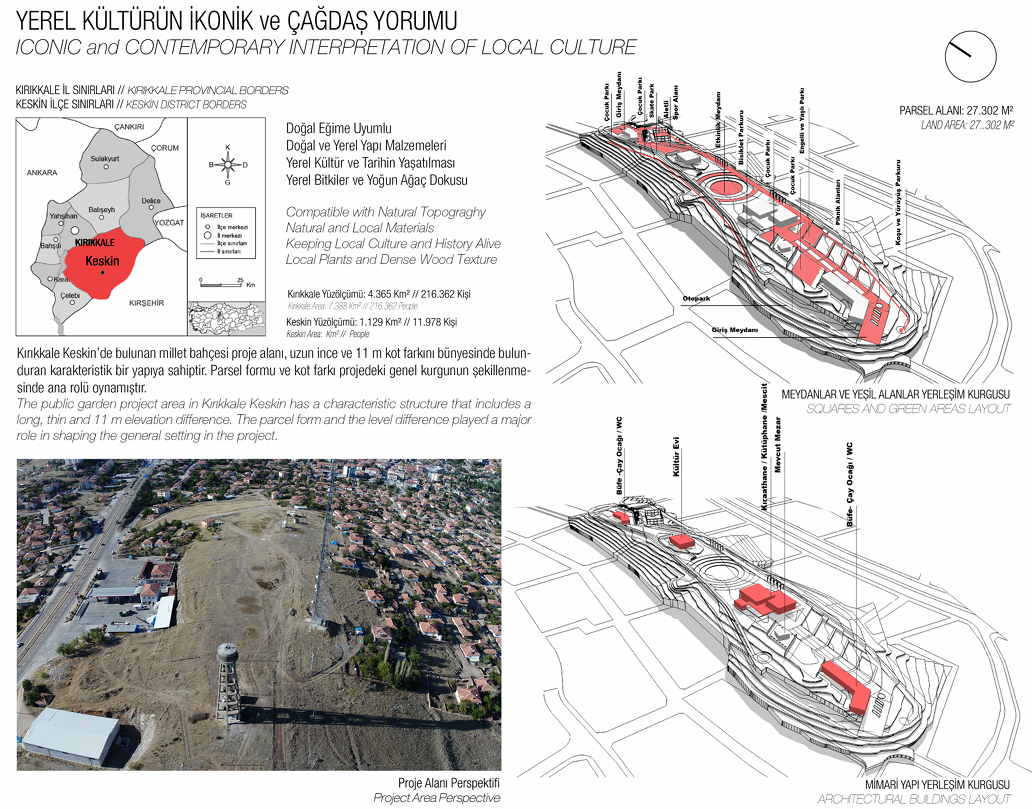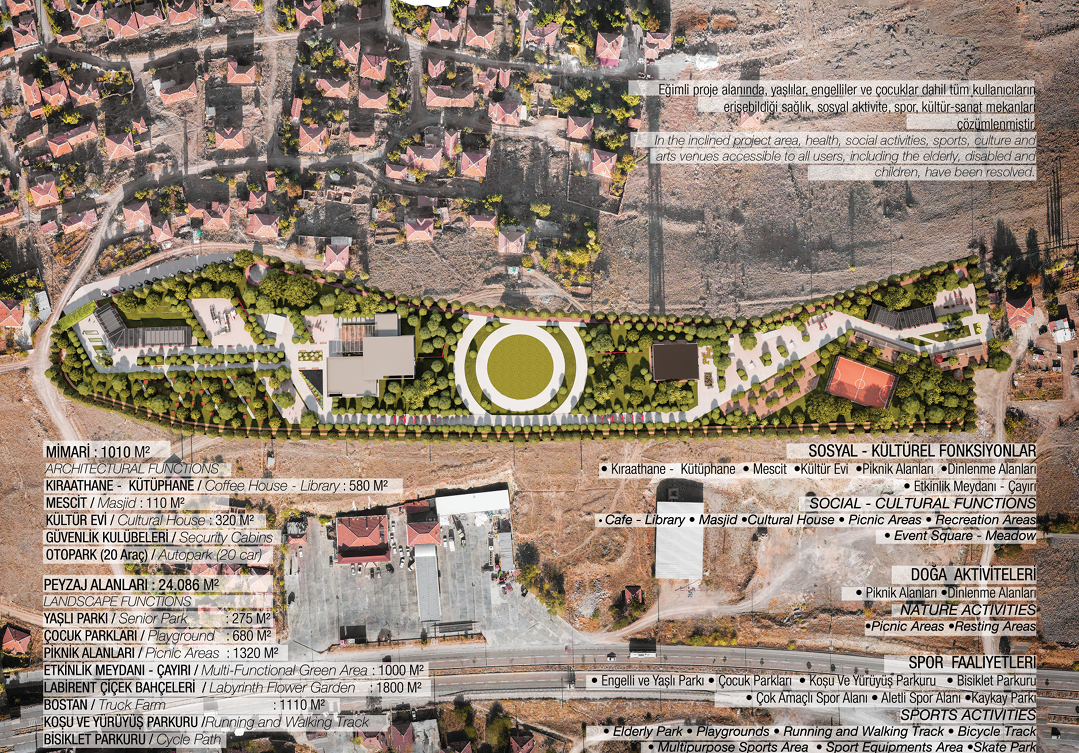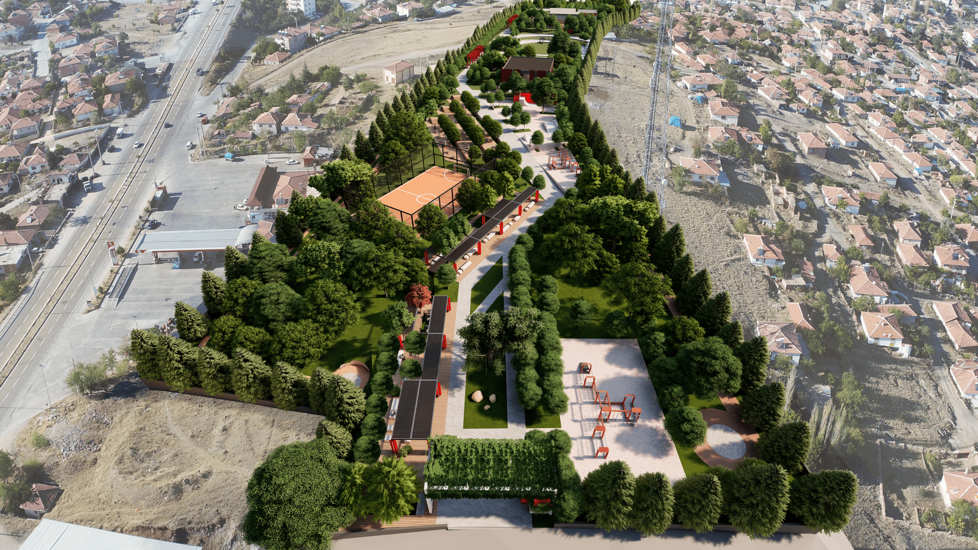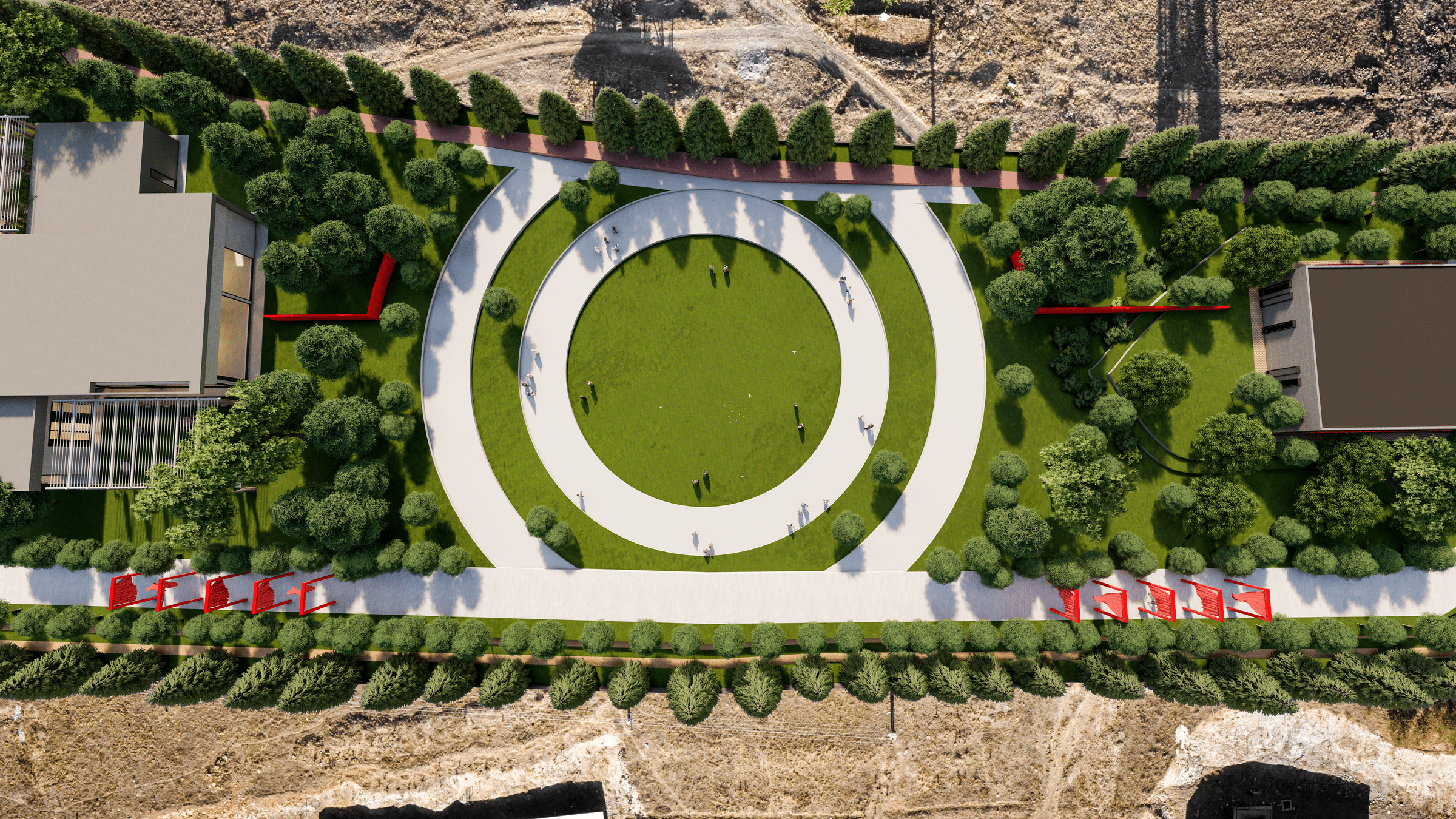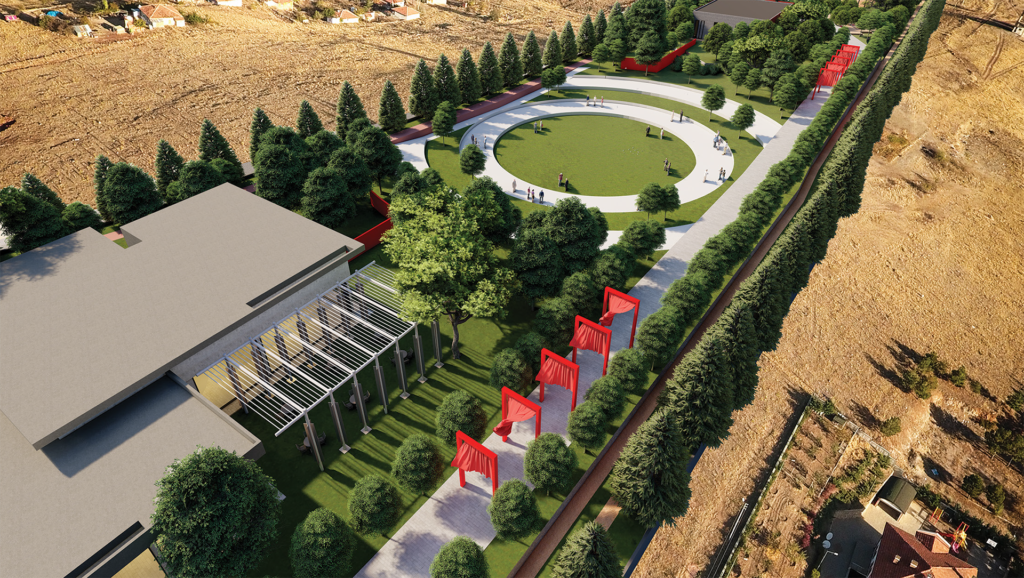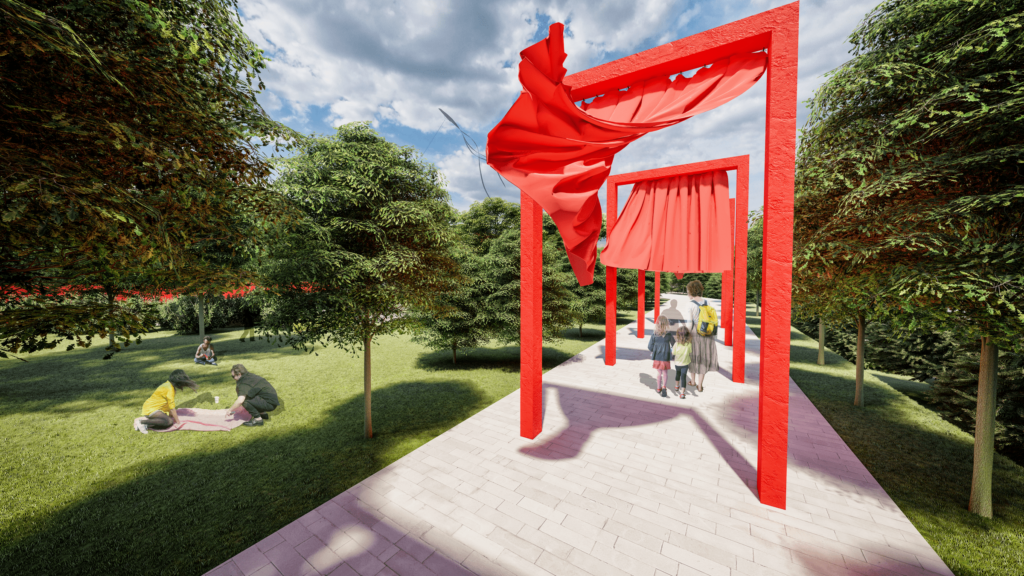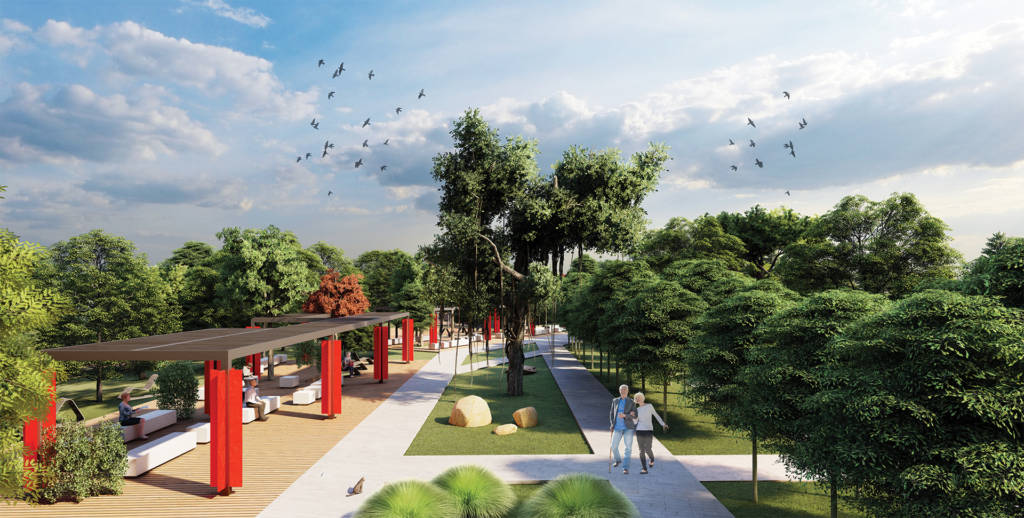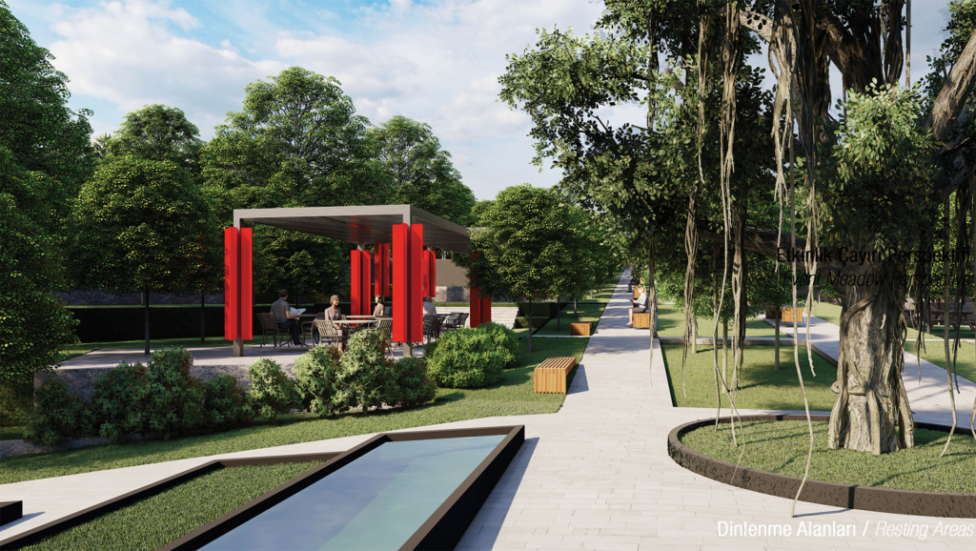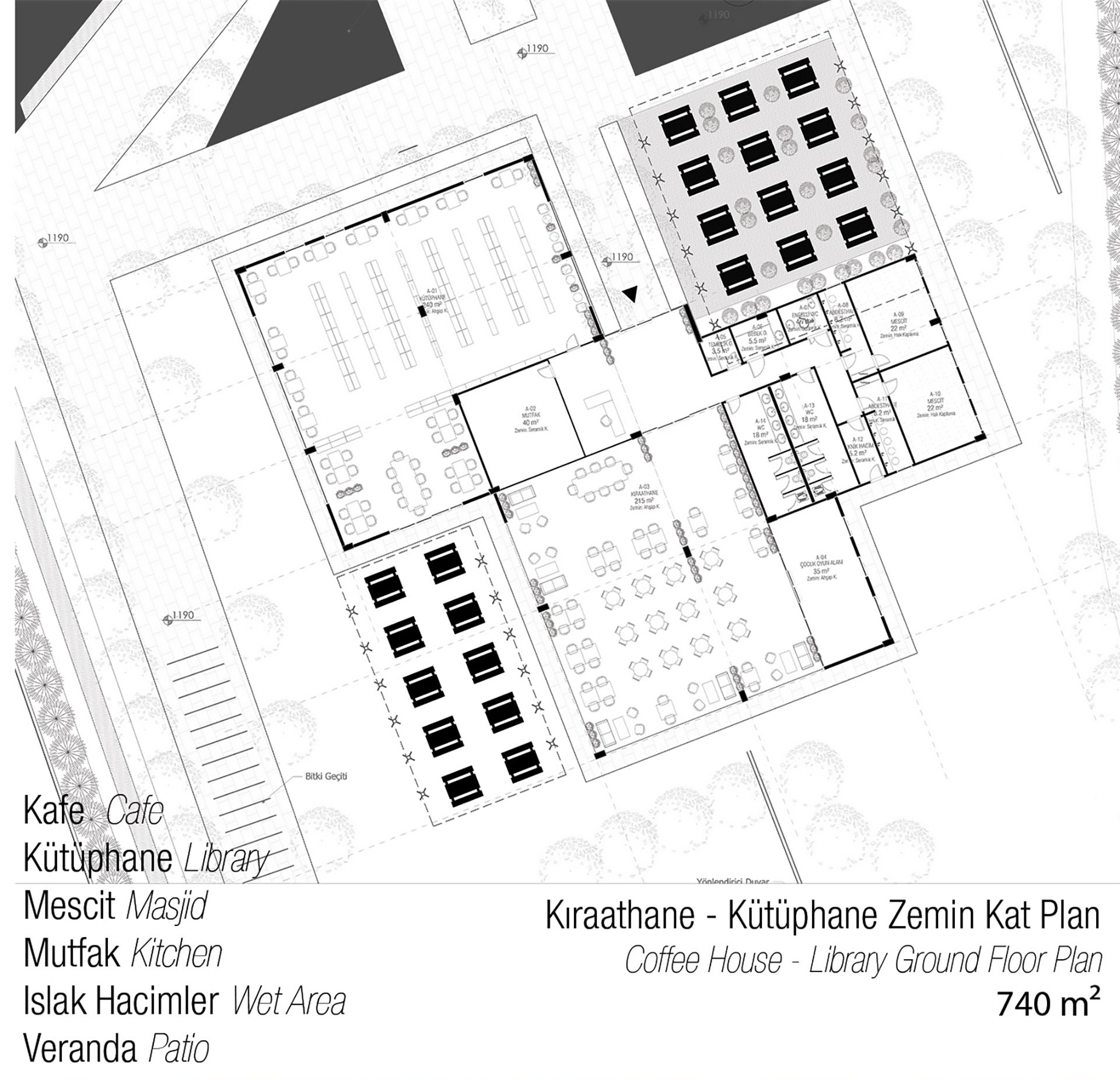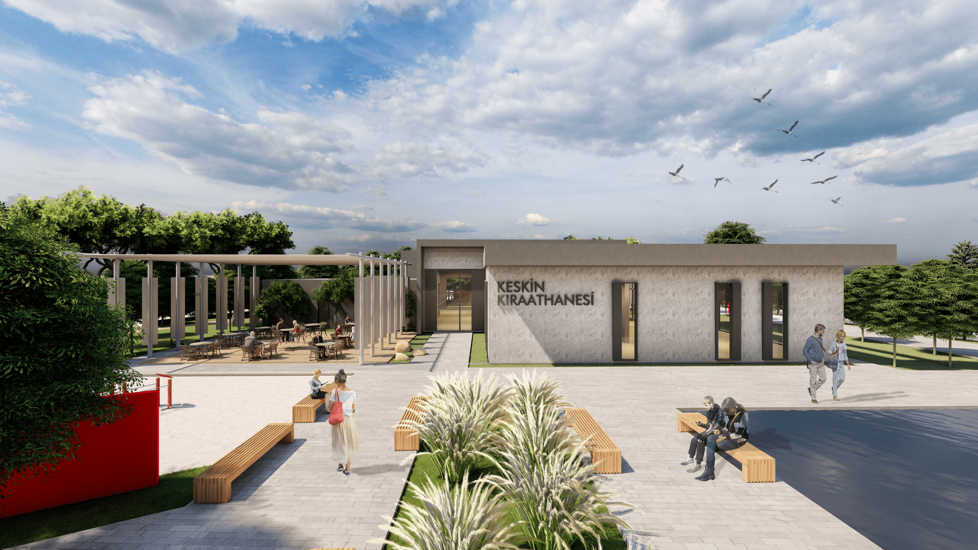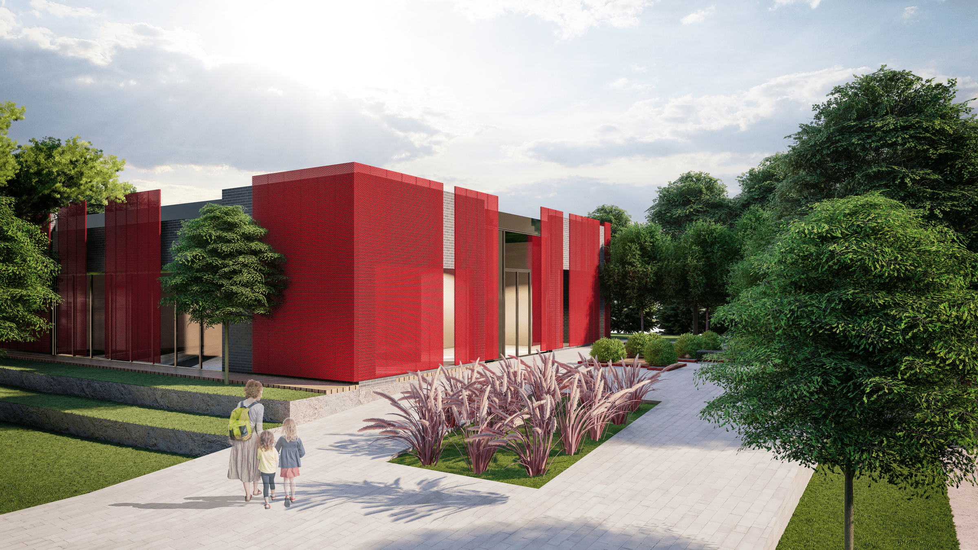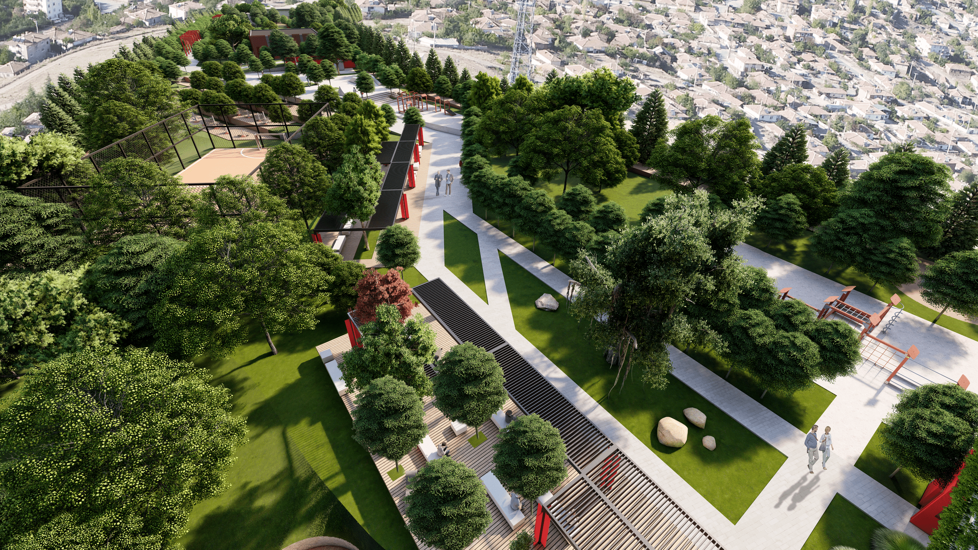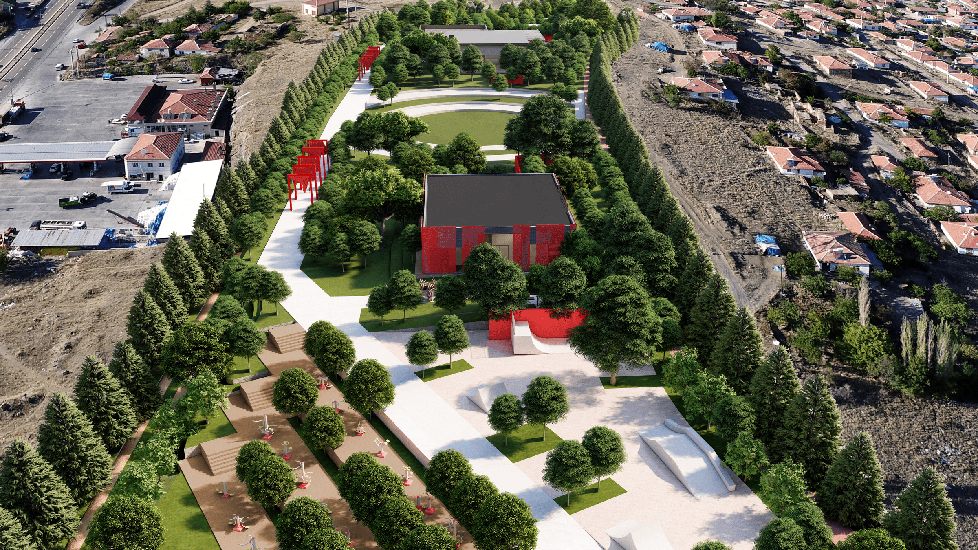ABDALLIK
Communities that mean “nomad, traveler” are called abdal. There is Turkmen/Abdal culture in Kırıkkale-Keskin region. Born in 1930 in the village of Hacıali Obası in Keskin district, Hacı Taşan Kırıkkale is one of the most important abdals of the country. It is known locally for its unique instrumental and singing style. Like Other abdals, he earned his living by playing saz and singing at weddings. For this reason, a culture house was designed in the design program to ensure the continuity of local culture.
