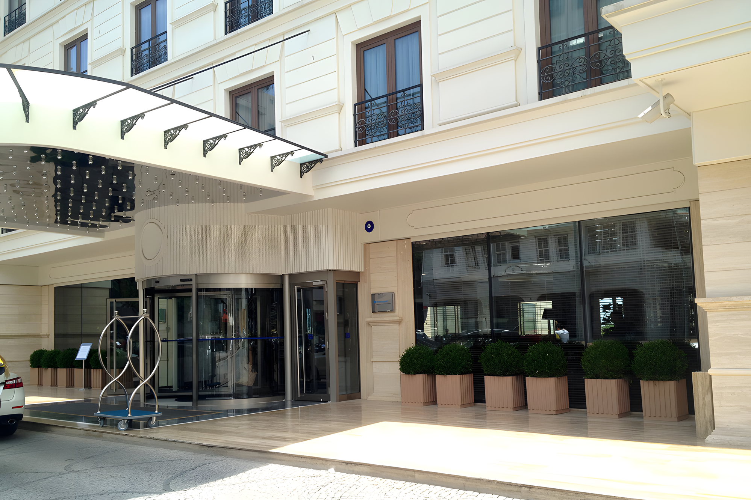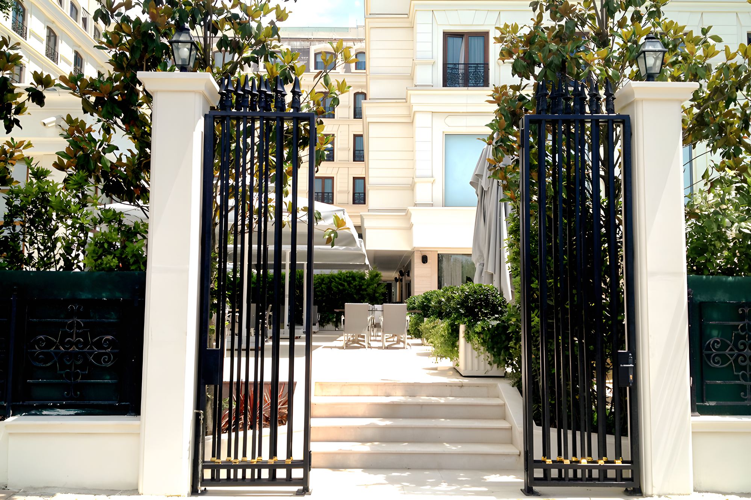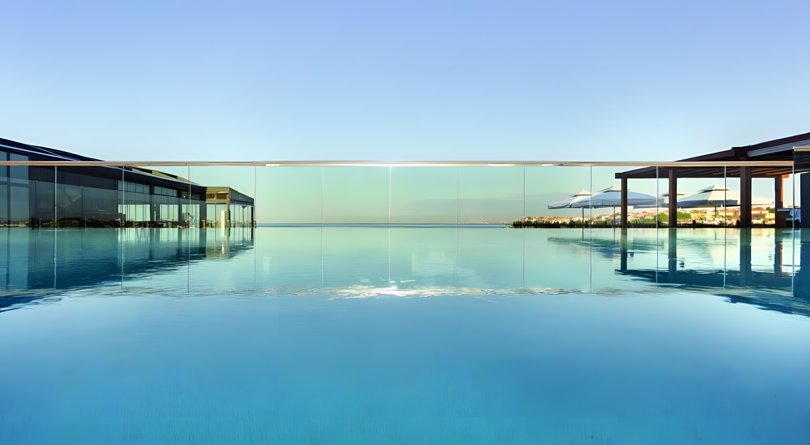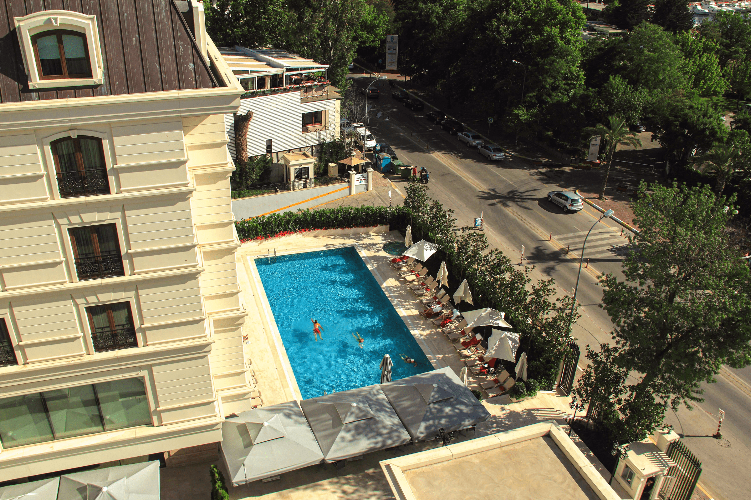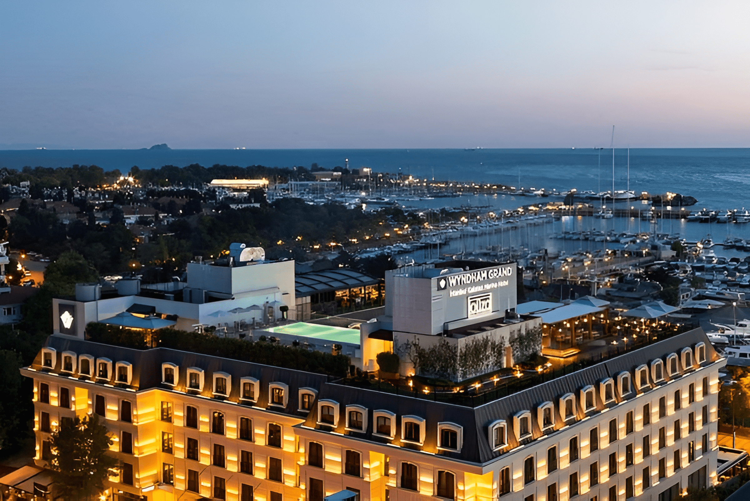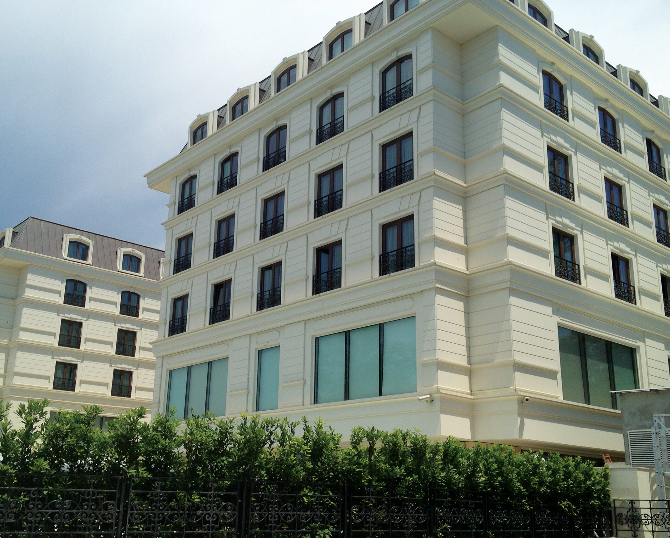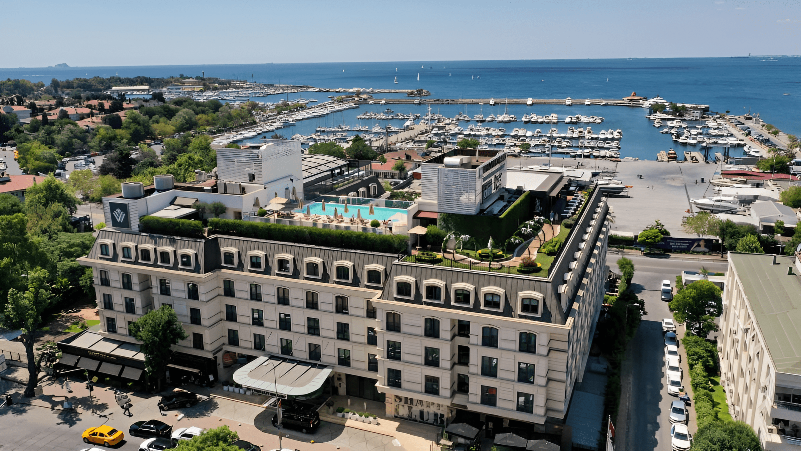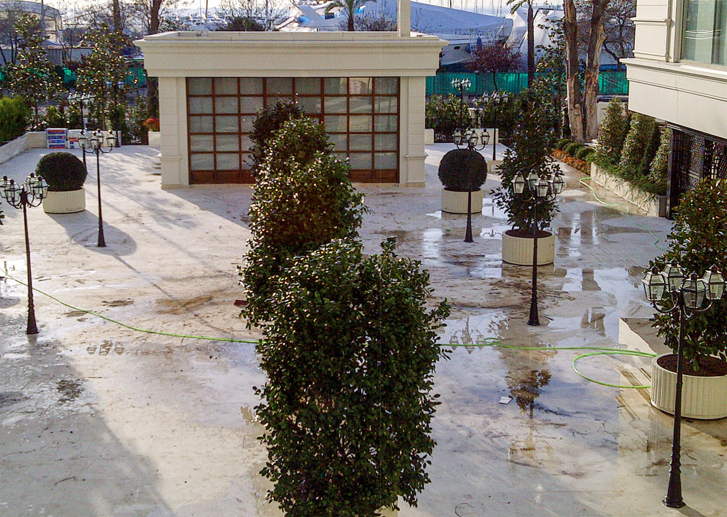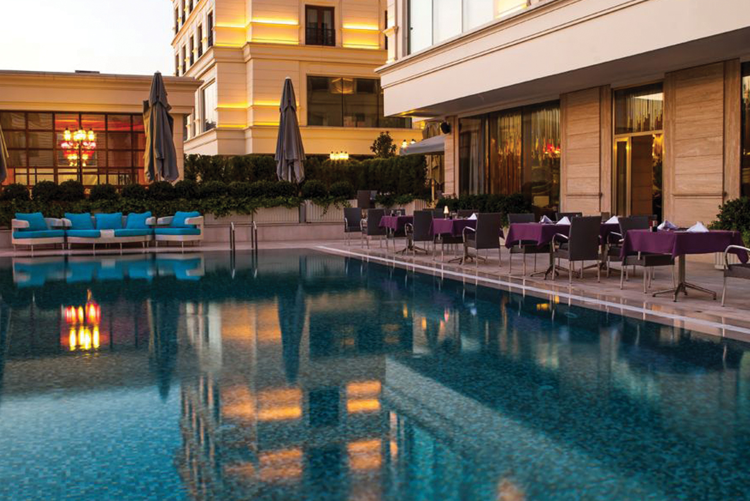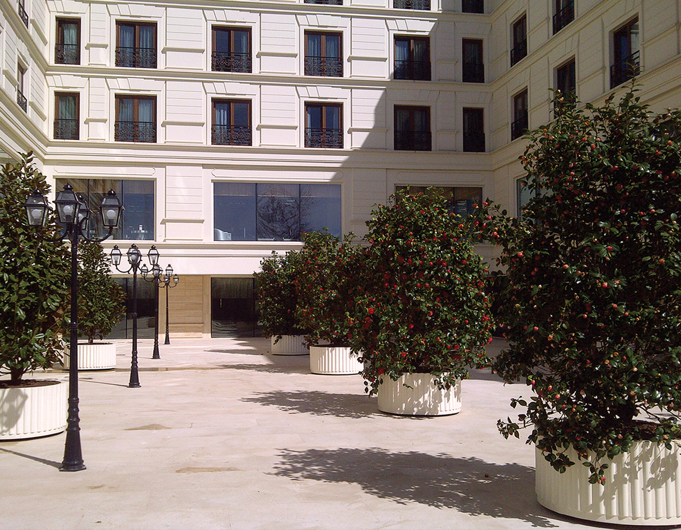Wyndham Grand İstanbul Kalamış Marina Hotel
Landscape Design Project and Application
Location: Kalamış, İstanbul
Landcape Design Date: May – September 2012
Application Date: December 2012 – September 2013
Area: 2.500 m²
Architectural Project: Ali Çiçek
Since the architecture of the five-star hotel in Kalamış Marina is neoclassical, the landscape project has been designed as a landscape area supporting the existing architecture and integrity. Definitive clear-cut geometric forms, pruning formed plants, stable and portable pots in both circular and rectangular shapes were used in the landscape. During the project design process, it was highly demanded for maximum “constructional” landscape area, therefore, the “botanical” landscape was adopted in the portable tailor-made pots in the courtyard. These portable ports were designed accordingly for providing different alternatives of usage for different needs of hotel organisations in terms of quantity and space. At the hotel’s garden level; a courtyard, swimming pool, sunbathing terrace and acfe were built. In terms of constructional landscape; natural stone, reinforced concrete pots, tailor-made fiber portable pots and wrought iron plant parquet were manufactured on the ground. Whereas, in terms of botanical landscape; circular and pyramidal shaped, green, imported plants were used everywhere. Regarding the history of Kalamış planting magnolias in villa gardens, the hotel’s general flora was also developed accordingly highlighting this historical atmosphere. As a hedge plant bay-trees were used in the garden; more-over, large magnolias used in the pots; red-frangled holly, circular and pyramidal shaped yew pine, circular shaped bushy rock ivy were also used. On the roof terrace, in accordance with the swimming pool and the sun-bathing terrace, the plants were selected and the borders were built with the plants planted in rectangular pots. In indoor area of high-ceiling ballroom foyer, a vivid green-colored imported “zamloculcas” plant that can grow in artificial light was also used.


