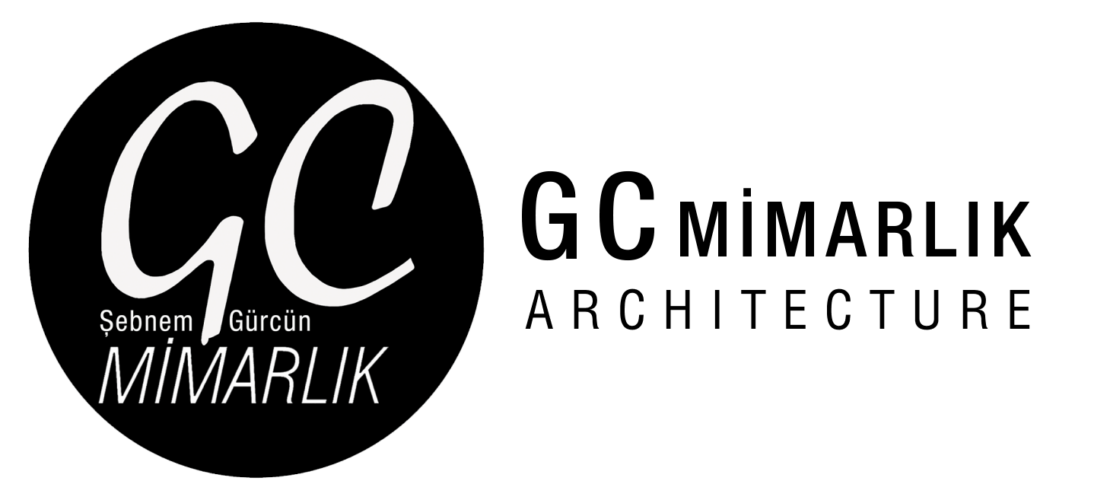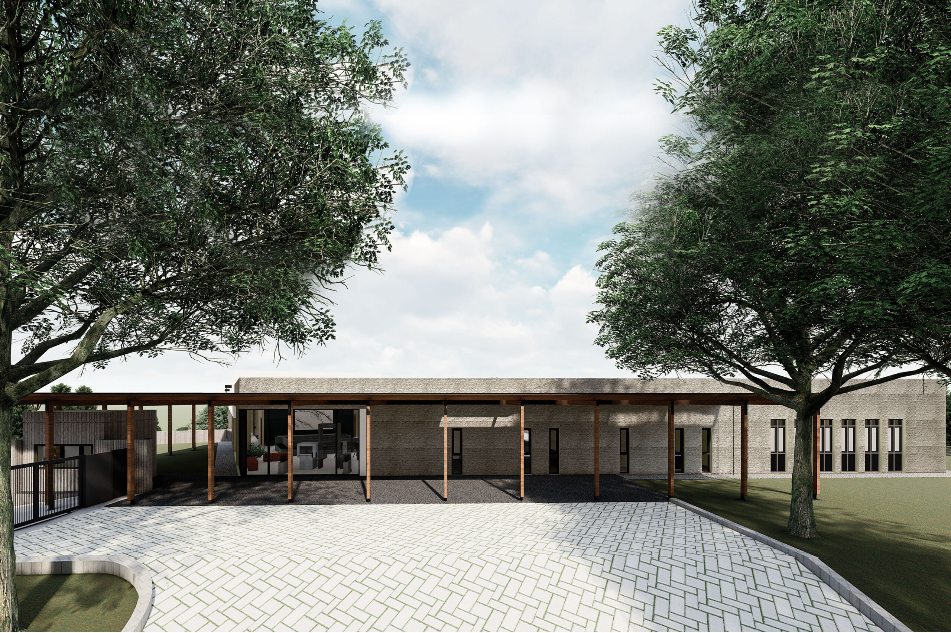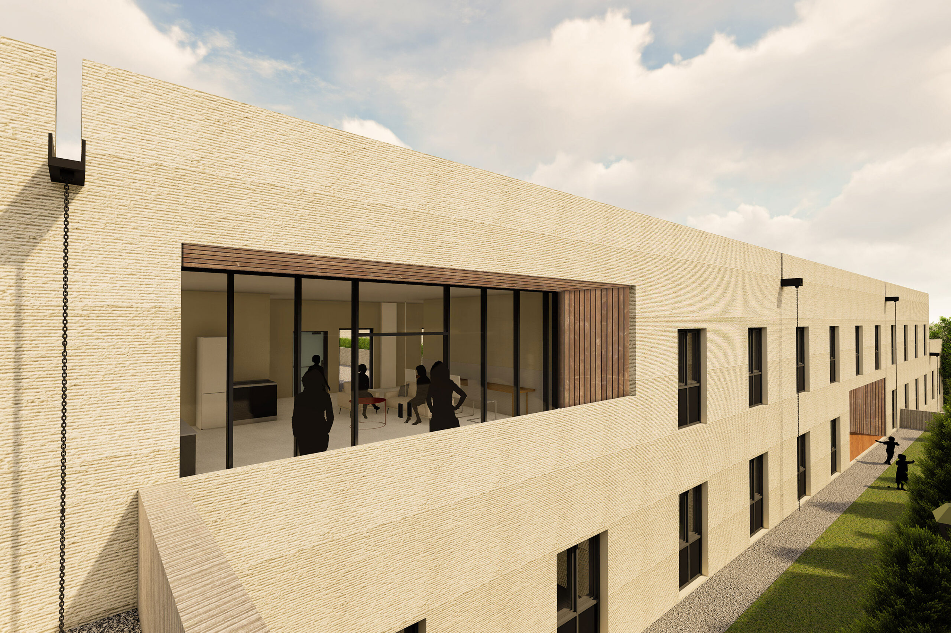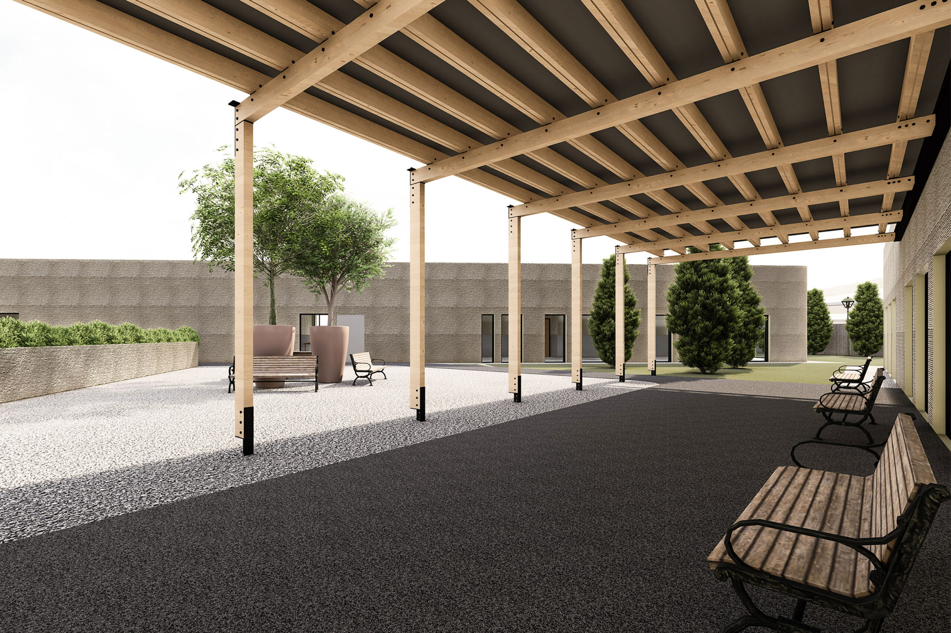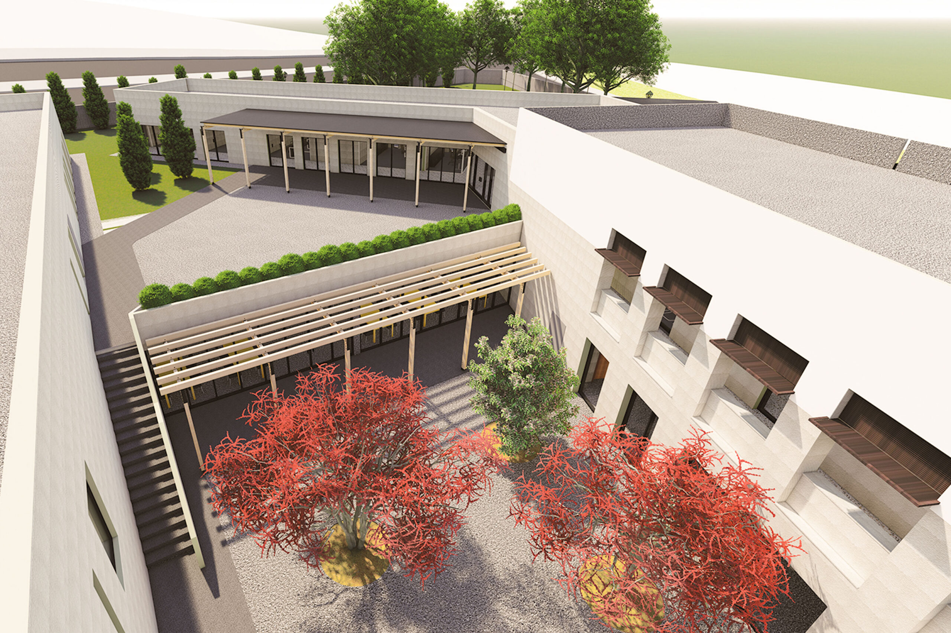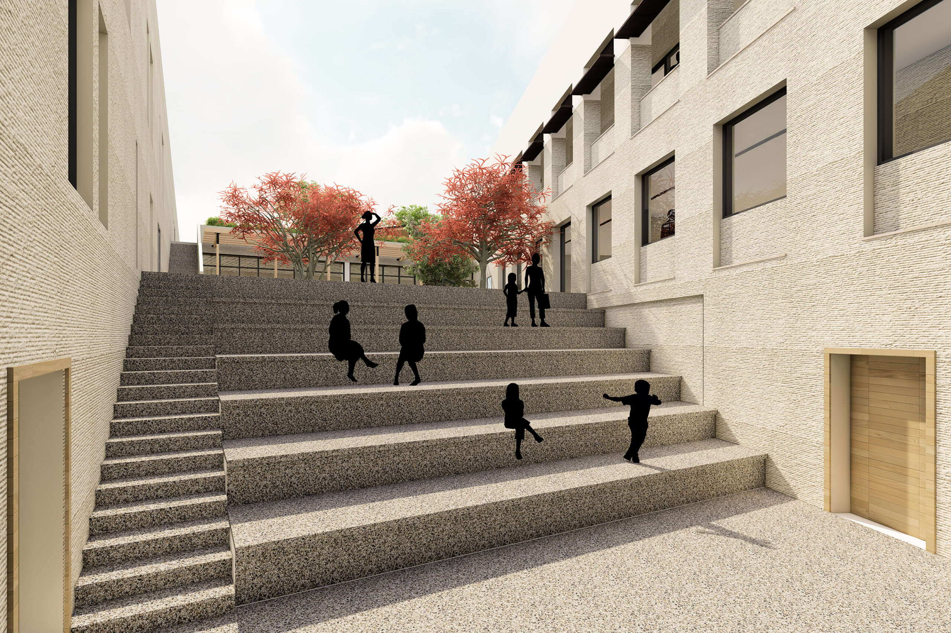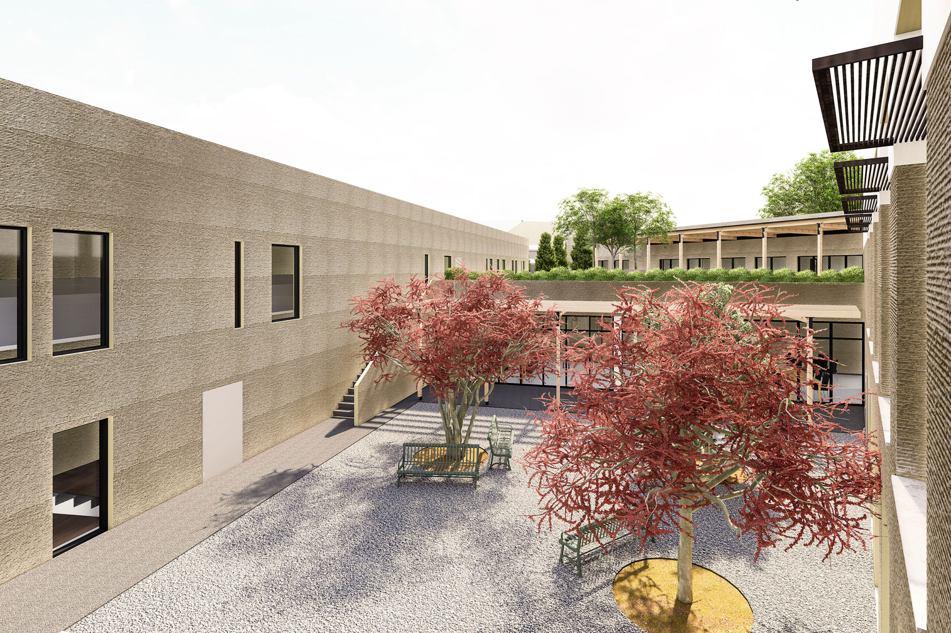Mardin Women's Guest House
Architectural - Interior - Landscape Design and Application Project
Location: Mardin
Design Date: 2019
Area: 6.000 m²
Client: Governship of Mardin
Mardin Women’s Guest House project, which will be built by Mardin Municipality, provides a unique solution for the needs of the functional and aesthetic aspects, with the organization of mass and space, which maintains the traces of the local architecture and resolves with the topography of the land, taking into account the world standards.
In addition to providing the building / mass to the climate data, the traditional form approach gives the opportunity to be alone and to socialize with the people as well as socialization. In view of all these possibili-ties, the building mass has been solved in a stepped courtyard in accordance with a topography.
SECURITY / TRUST / CONTEMPORARY / LOCAL TEXTURE / TOPOGRAPHY / SOCIAL SUPPORT / HEALING / HUMILITY
