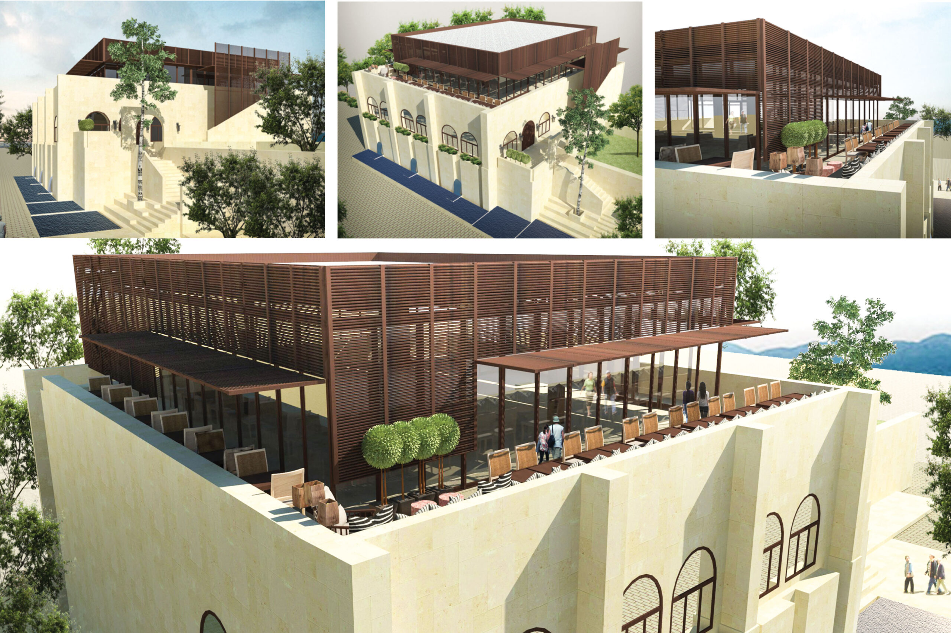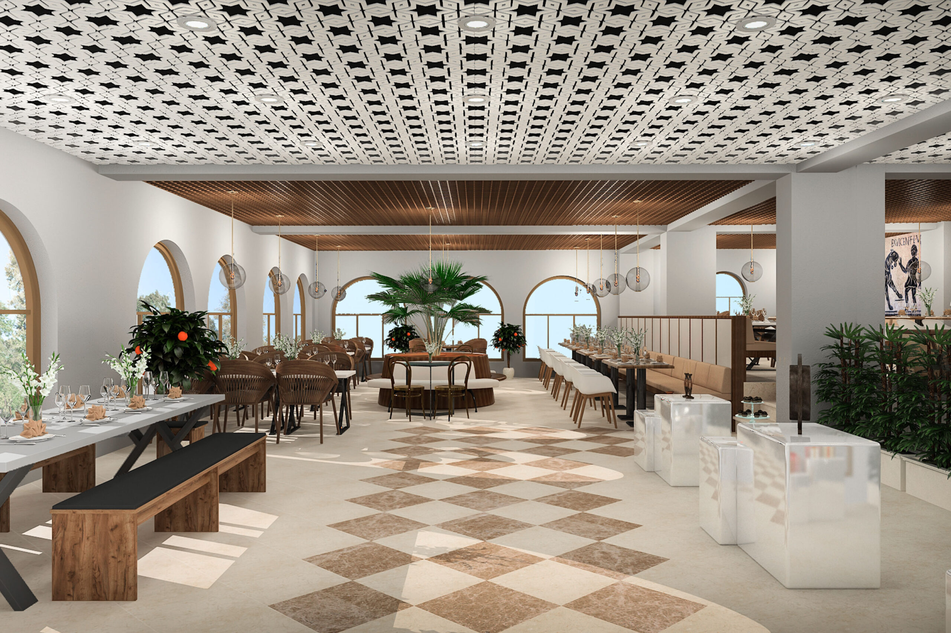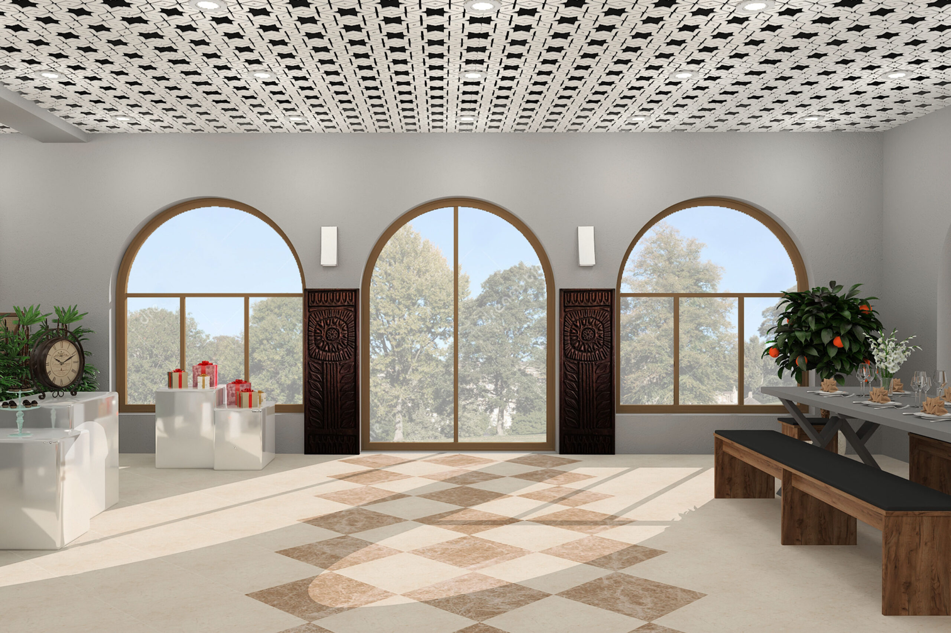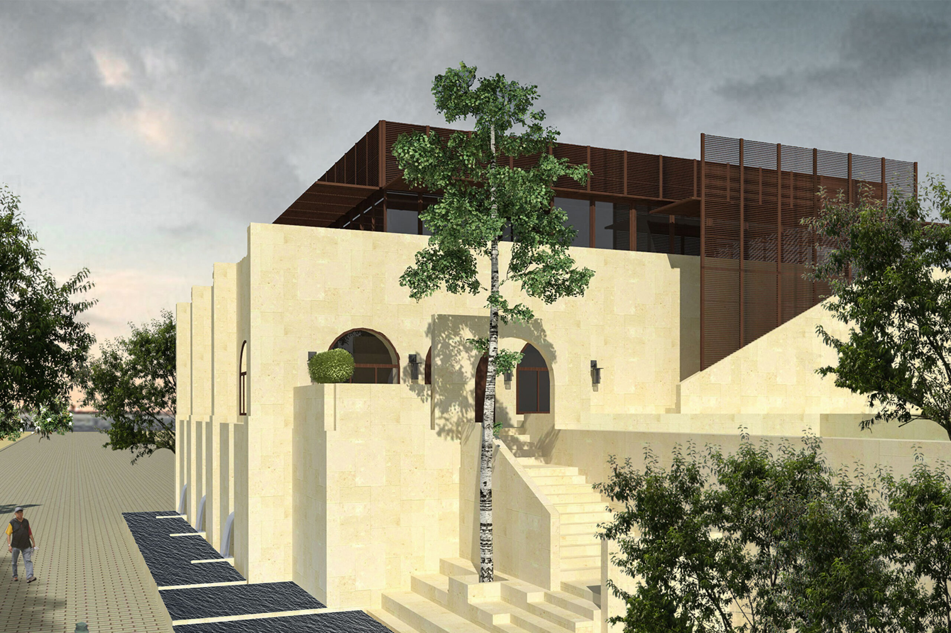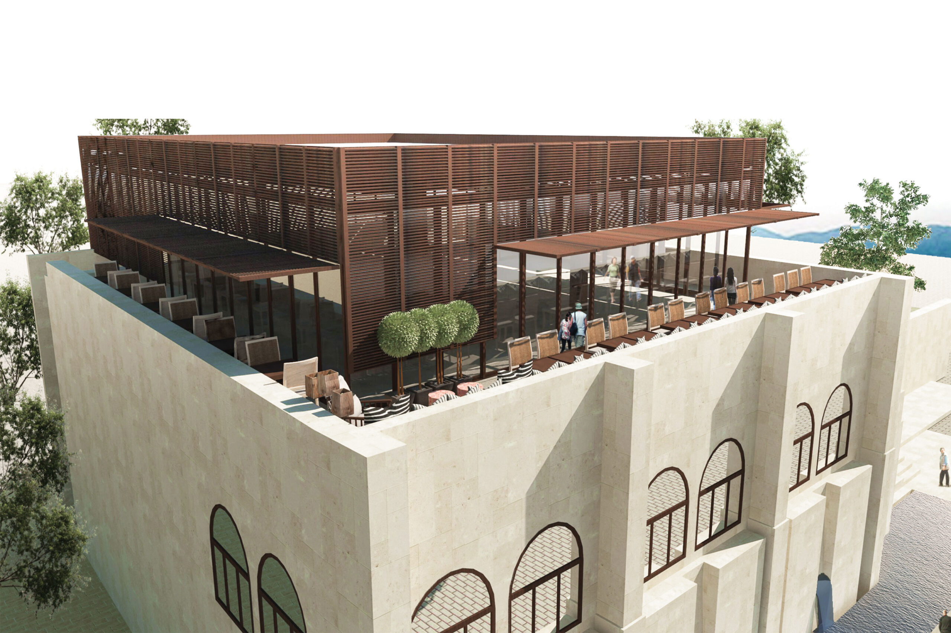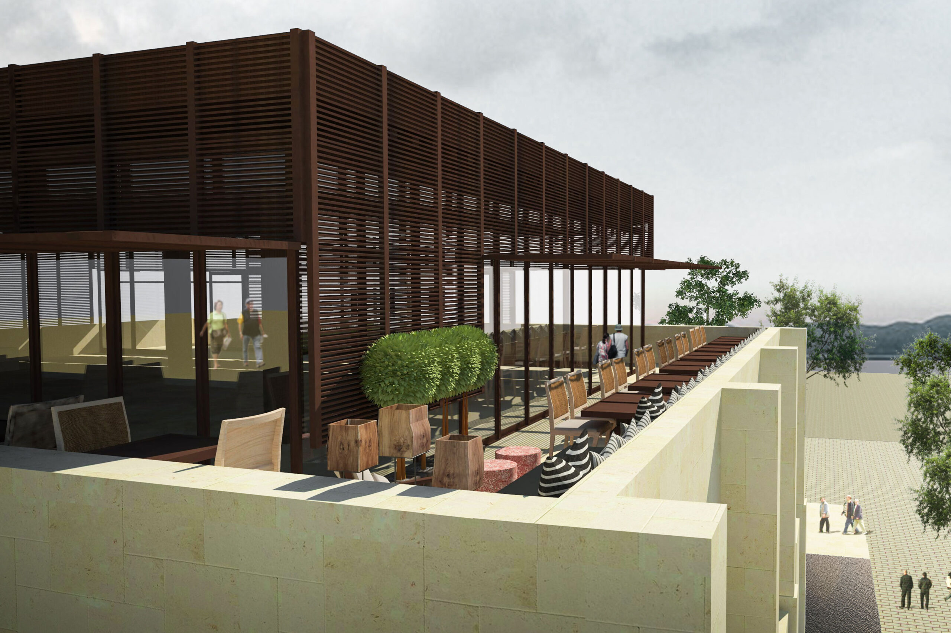Halfeti Şelaleli Mansion
Architectural & Interior Design and Application Projects
Location: Halfeti, Şanlıurfa
Design Date: May – August 2017
Area: 600 m²
Client: Municipality of Halfeti
The historical “Şelaleli Konak”, located in the front view of the Euphrates River in the Silent City Halfeti, was transformed into a restaurant with designing an additional terrace and a contemporary and ethnic architectural structure was created. Urfa stone and natural wood were used. Integrity between architectural and intenor architectural designs was achieved with local textures and modem lines. In the intenor, ixed siting units, portable tables and chairs, stone mosaic decorations reflecting the ethnical Urfa culture were used on a large wall and the modemized oriental comer was designed in the coffee section. Wood, stone and linen fabric were used as the harmony of natural materials as texture and material. On the ceiling, an open ceiling was created with star and square forms which were inspired by ethnic texture.

