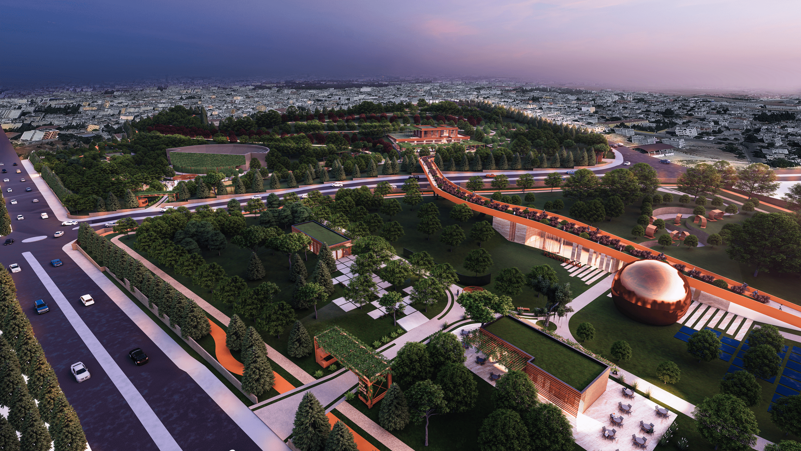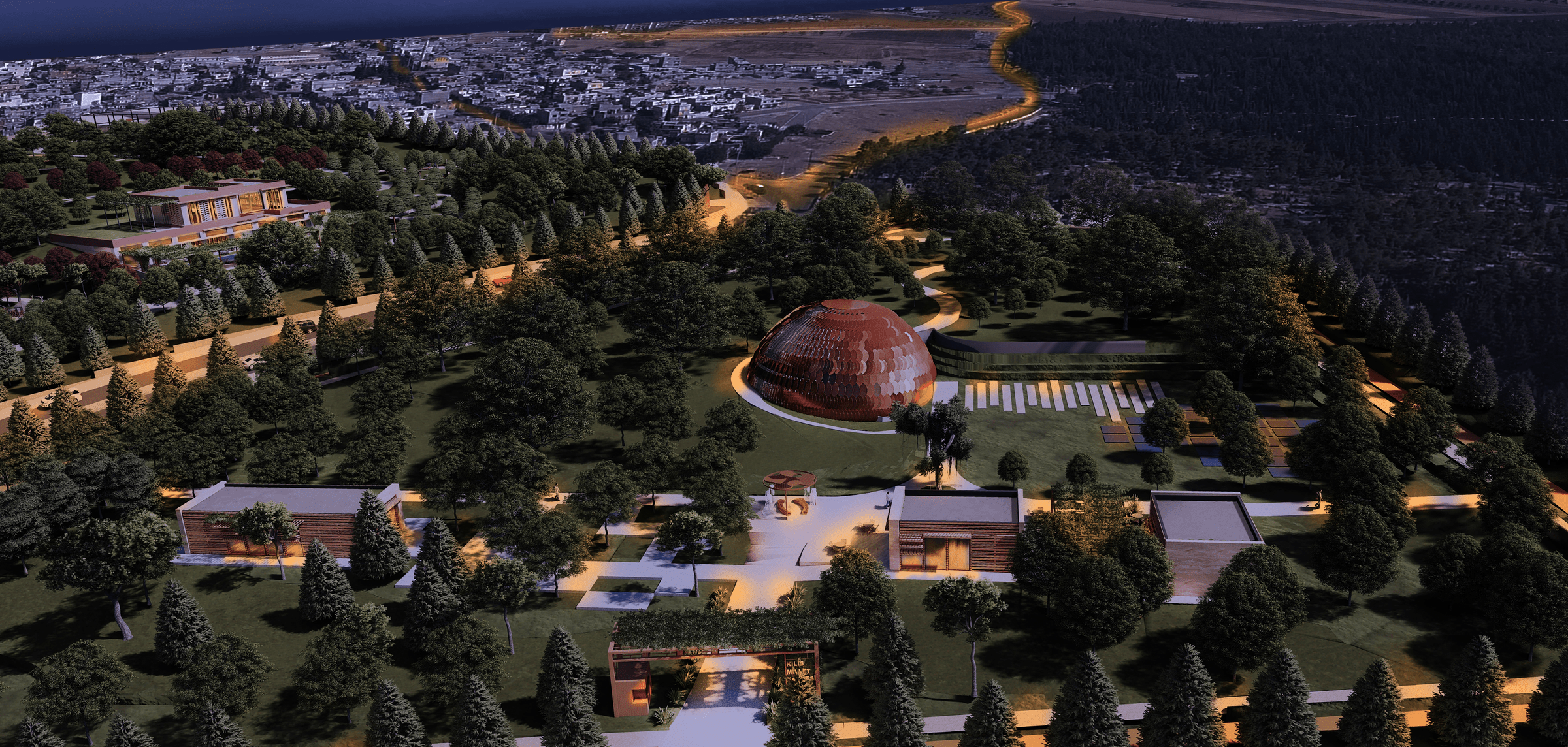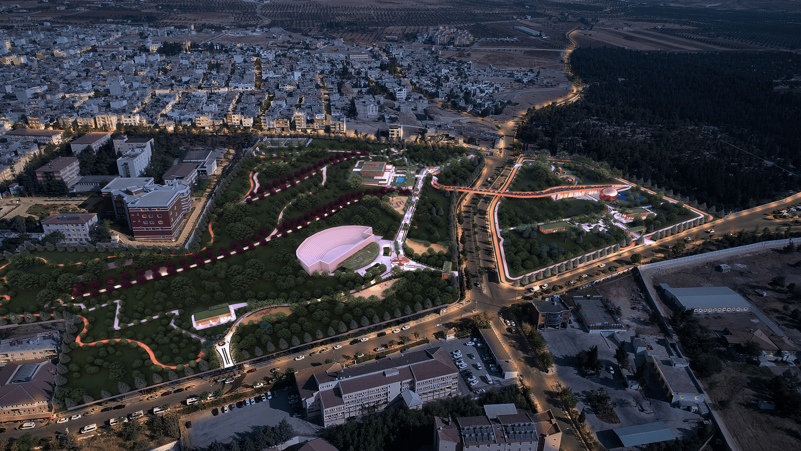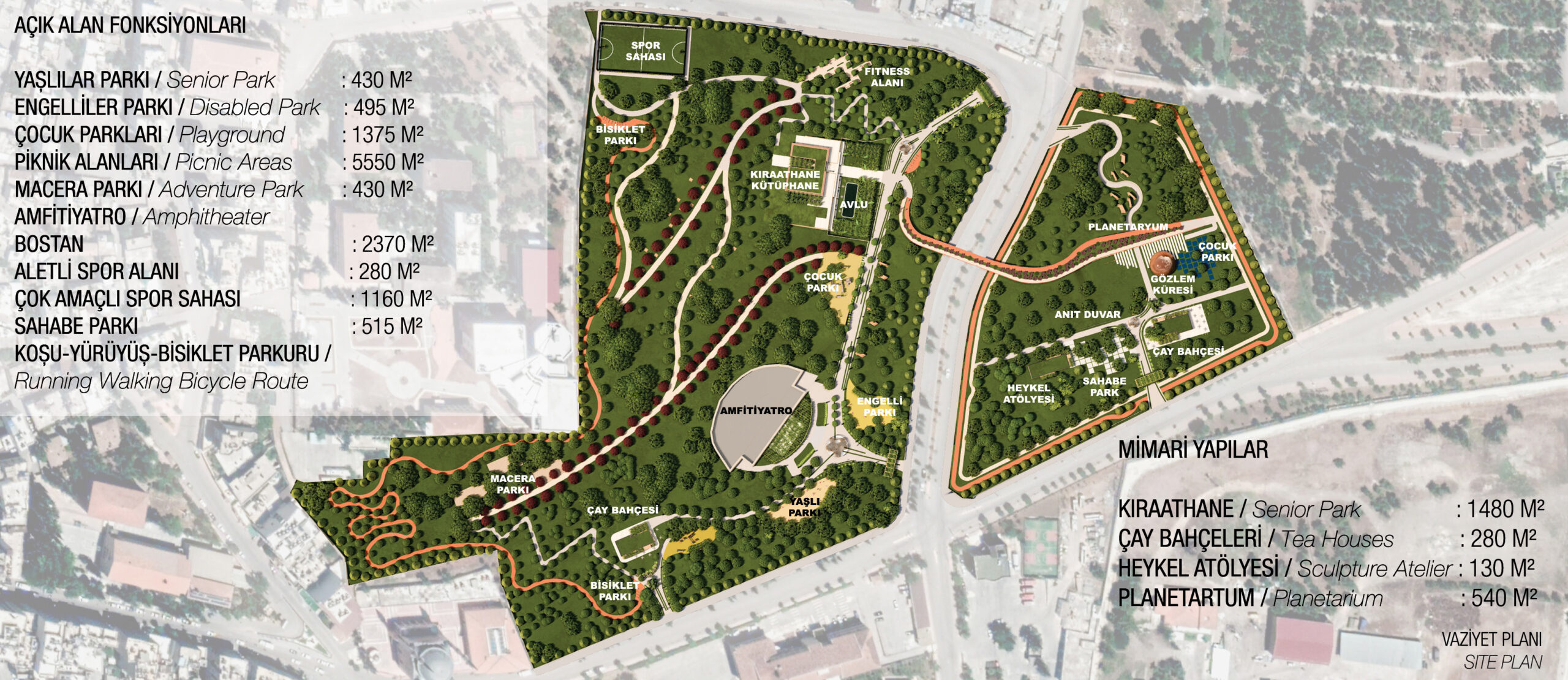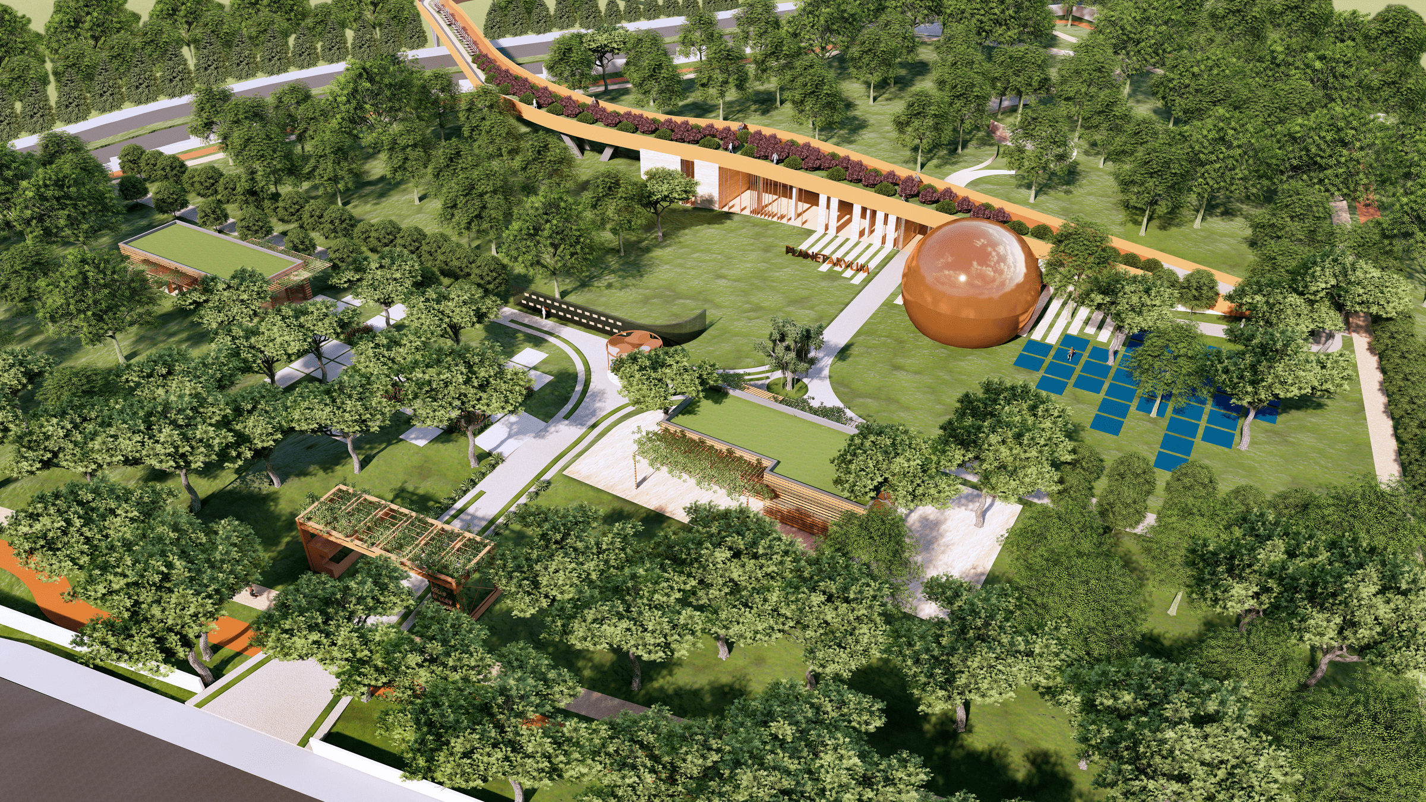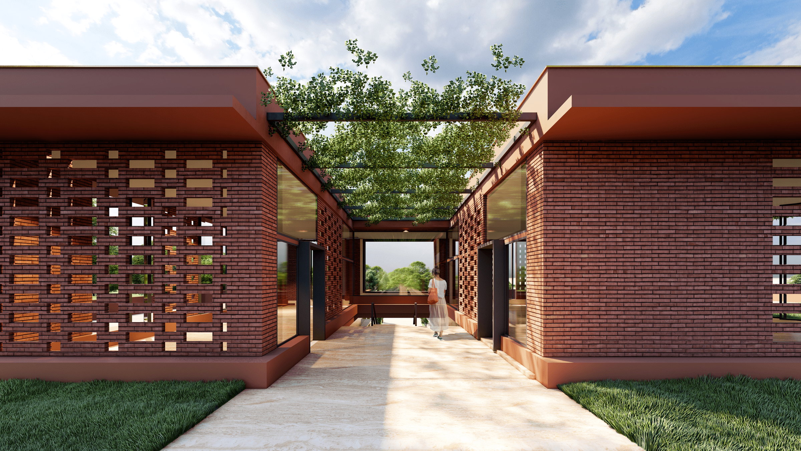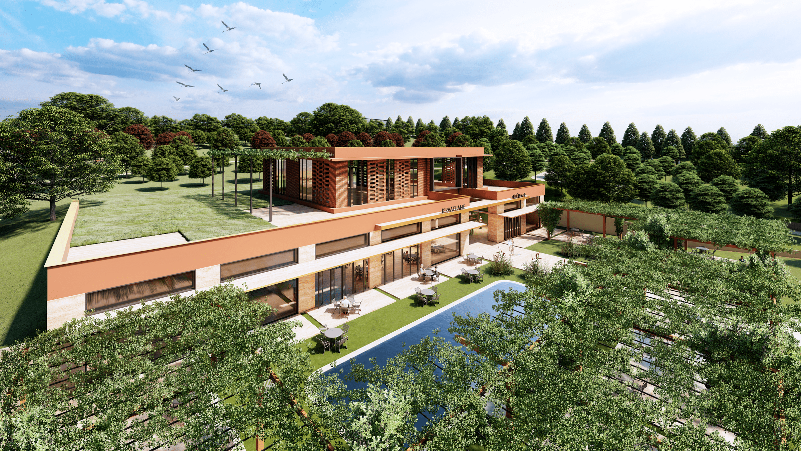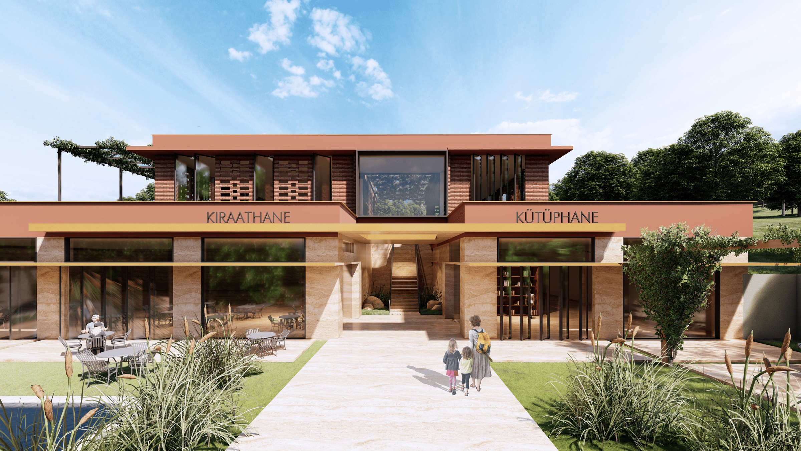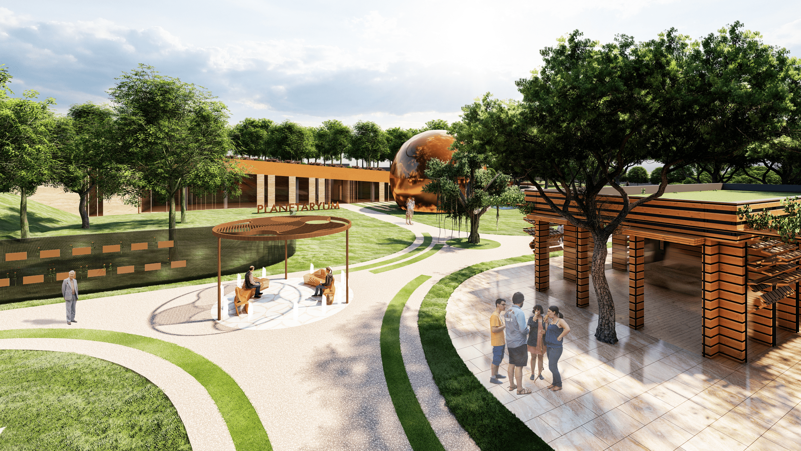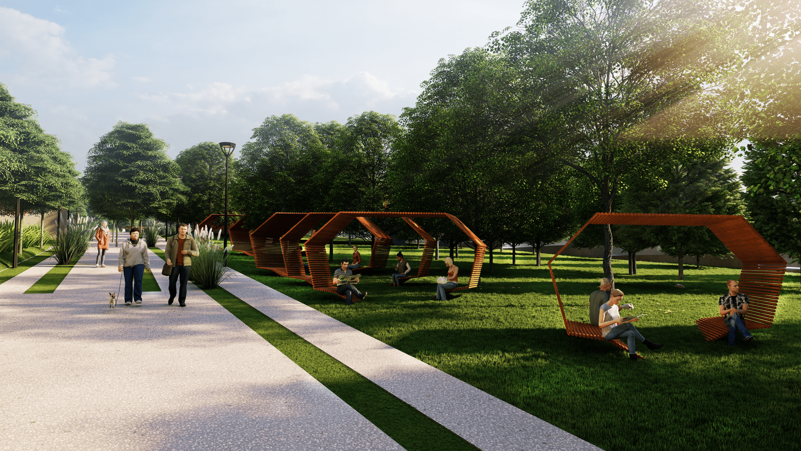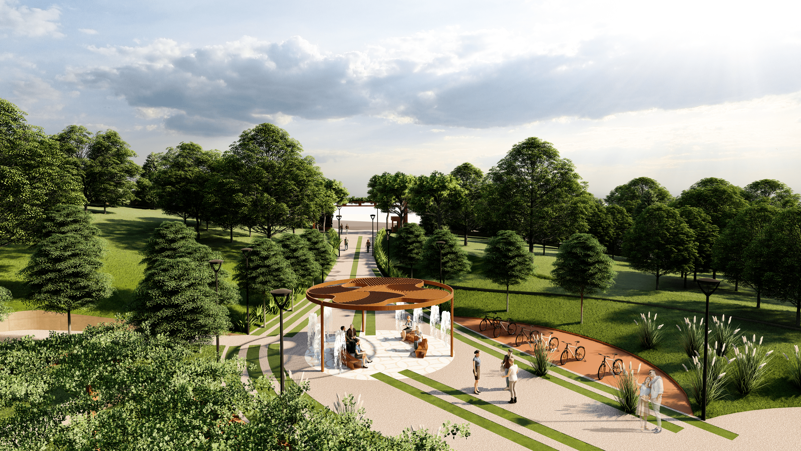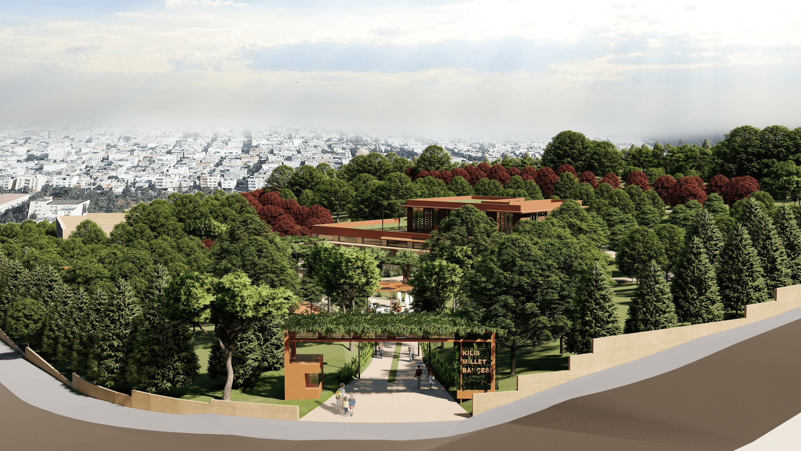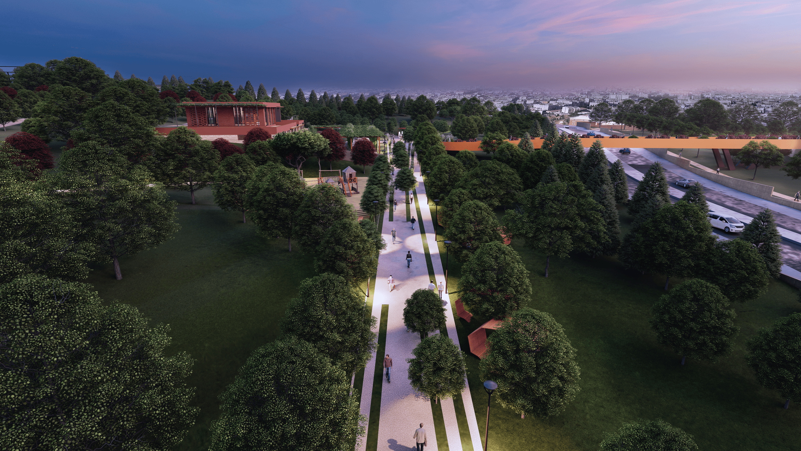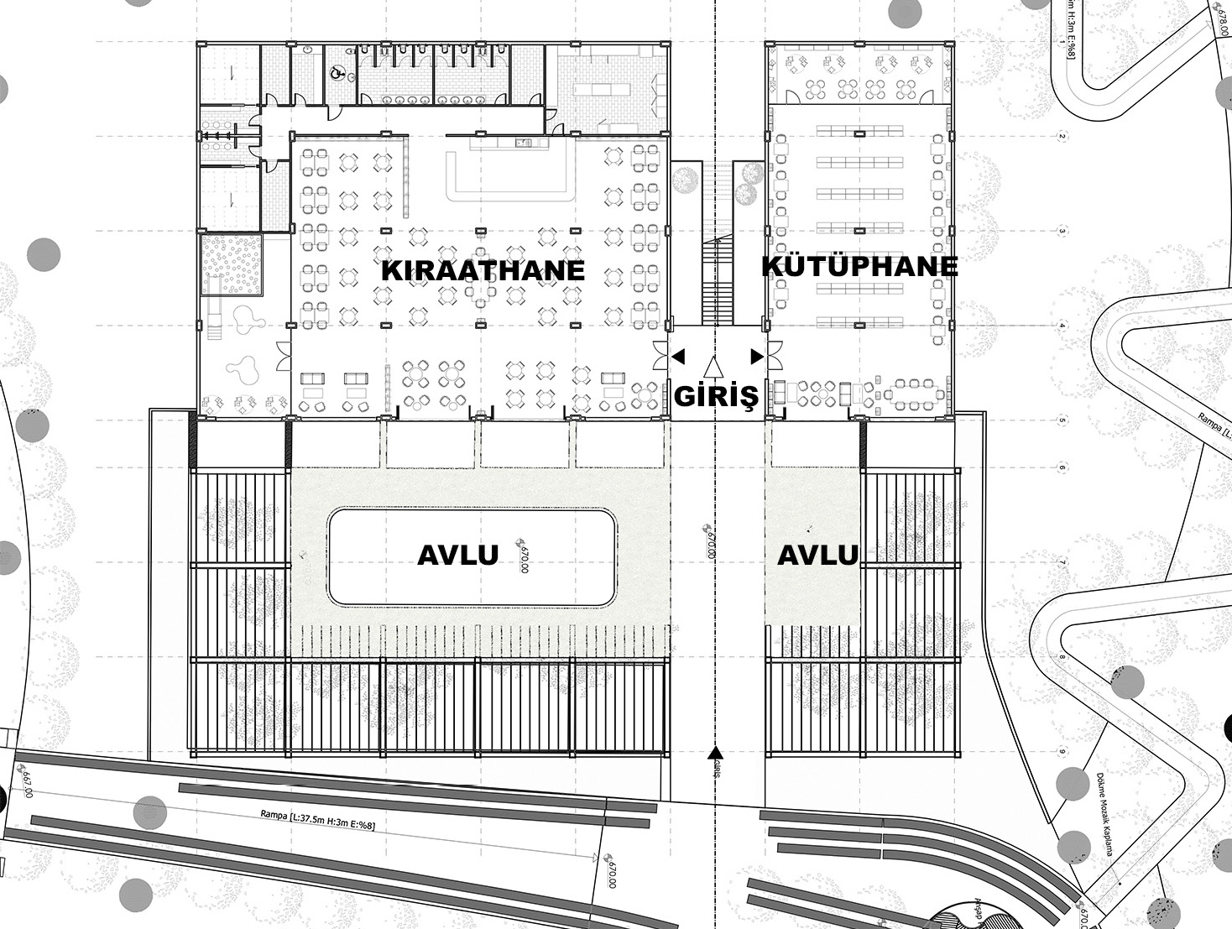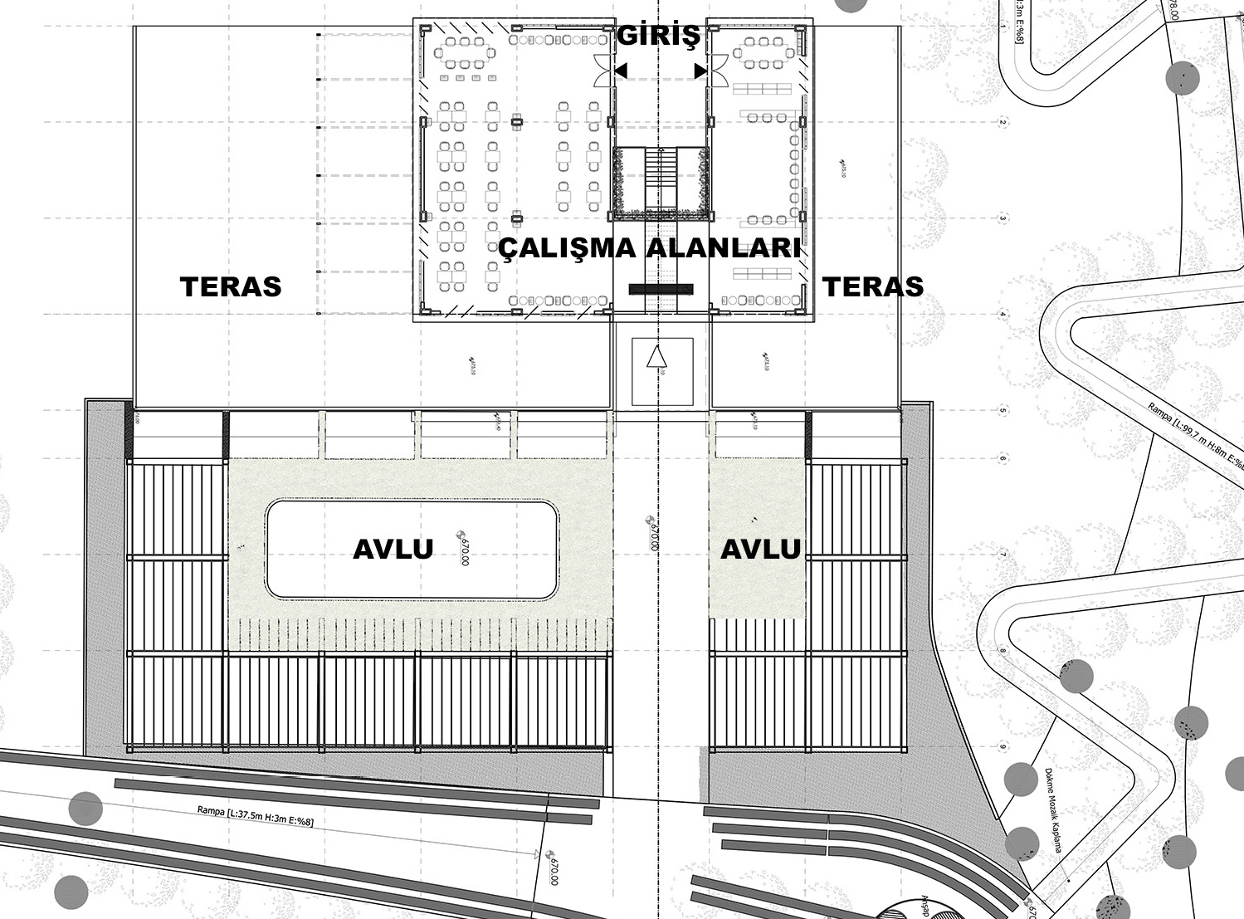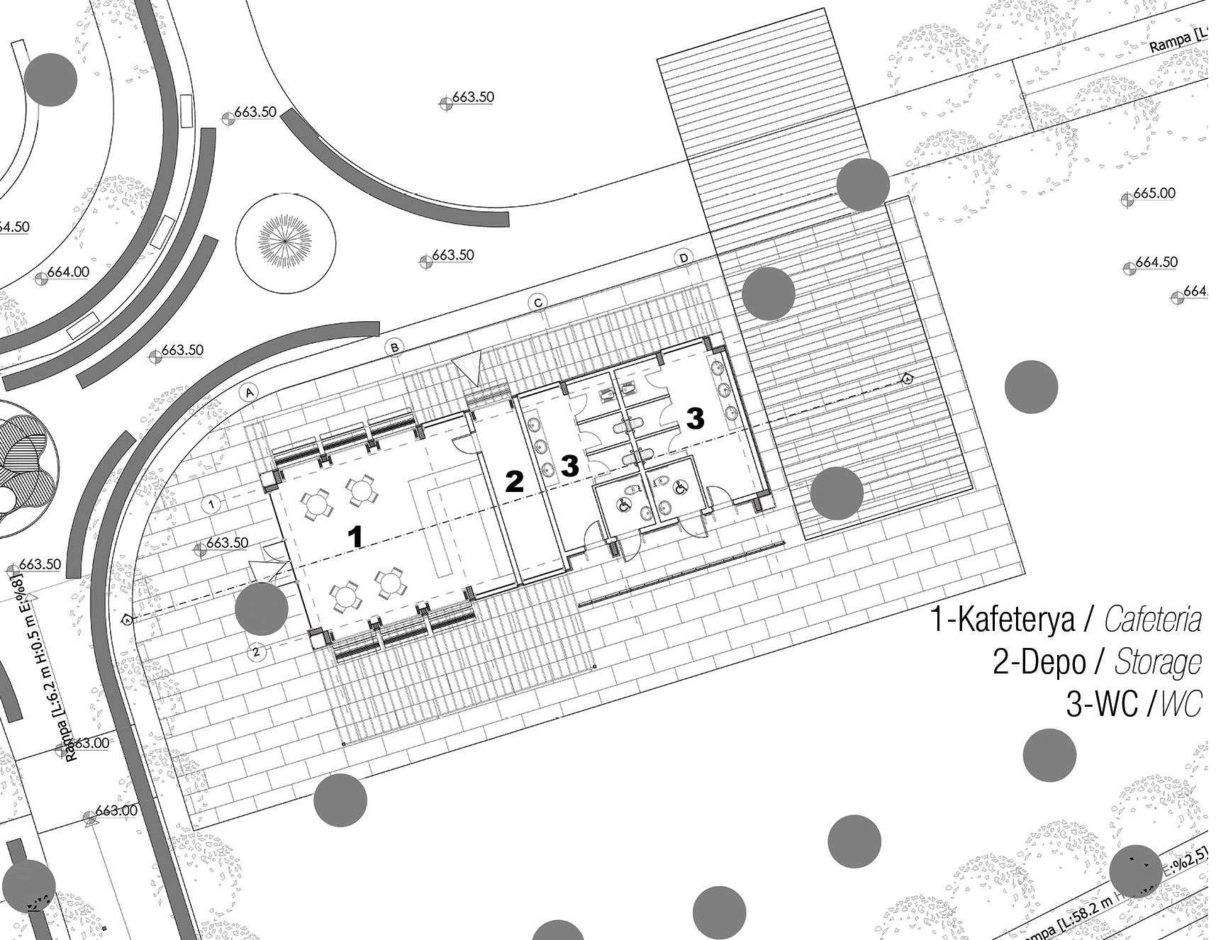Kilis Urban Park
Architectural and Landscape Design and Application Project
Location: Merkez, Kilis
Design Date: January – May 2021
Project Area: 103.730 m²
The project consistes of two seperate parcels with a 38-meter elevation difference. The parcels are designed for pedestrians and are connected by a green bridge that forms the roof of the planetarium. The locations of the existing trees, amphitheater and sports field structures shaped the general design setup in the project. All trees are protected and the natural slope in the field is used as an element that enriches the design.

