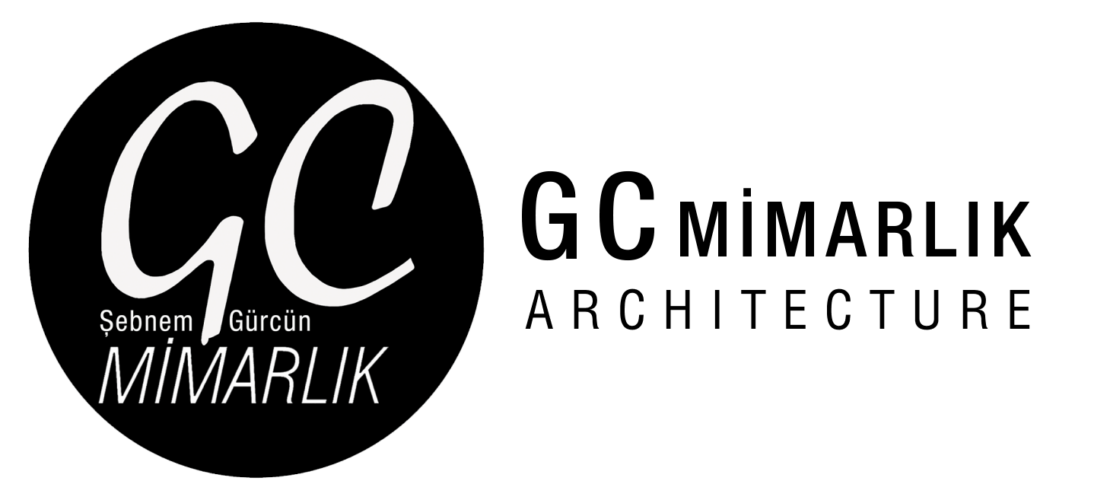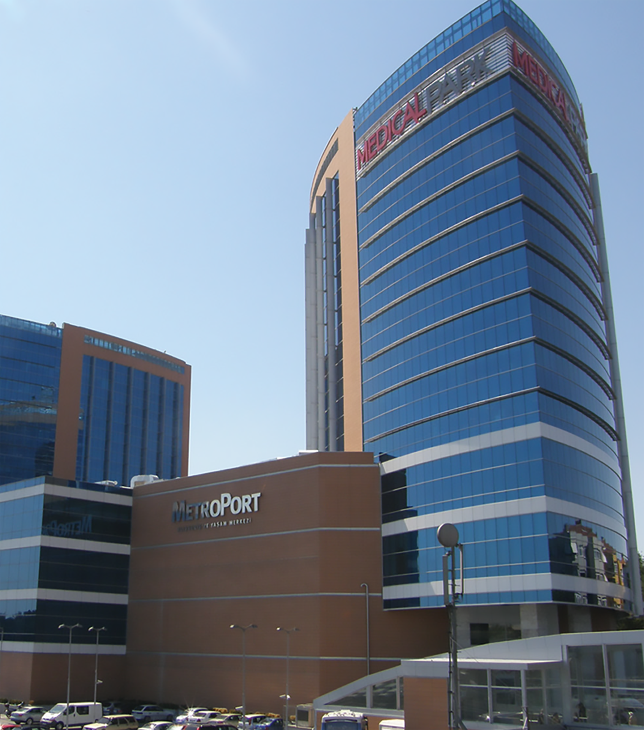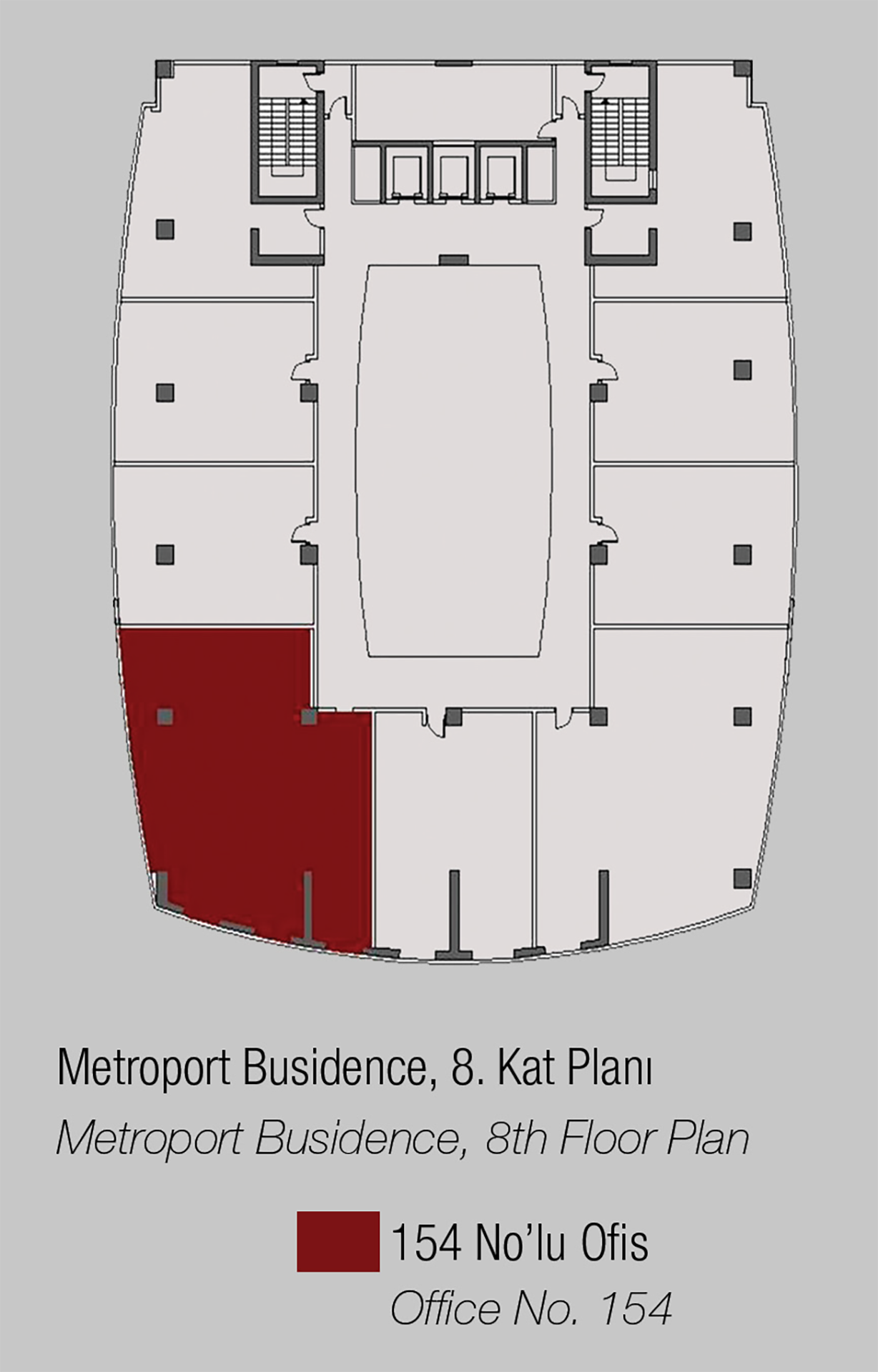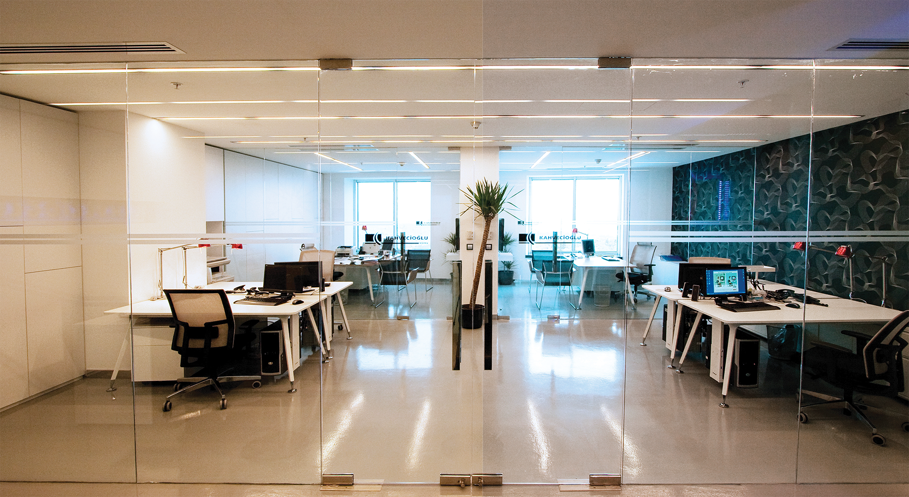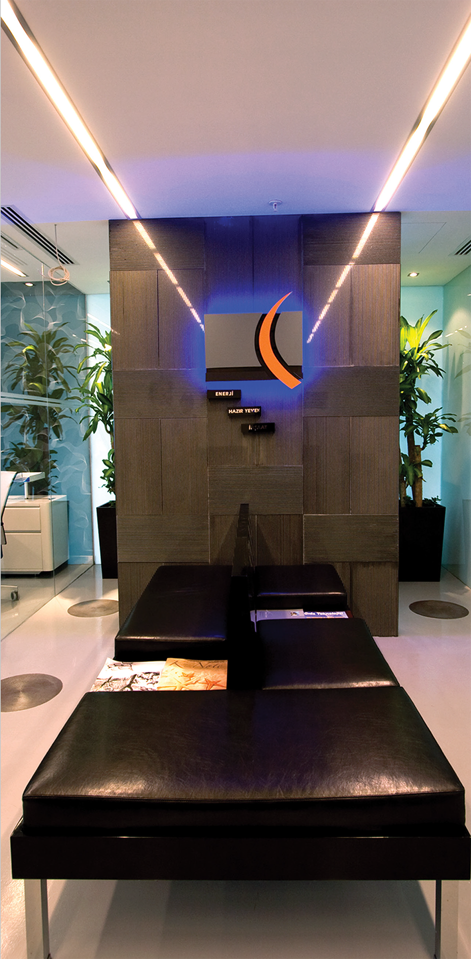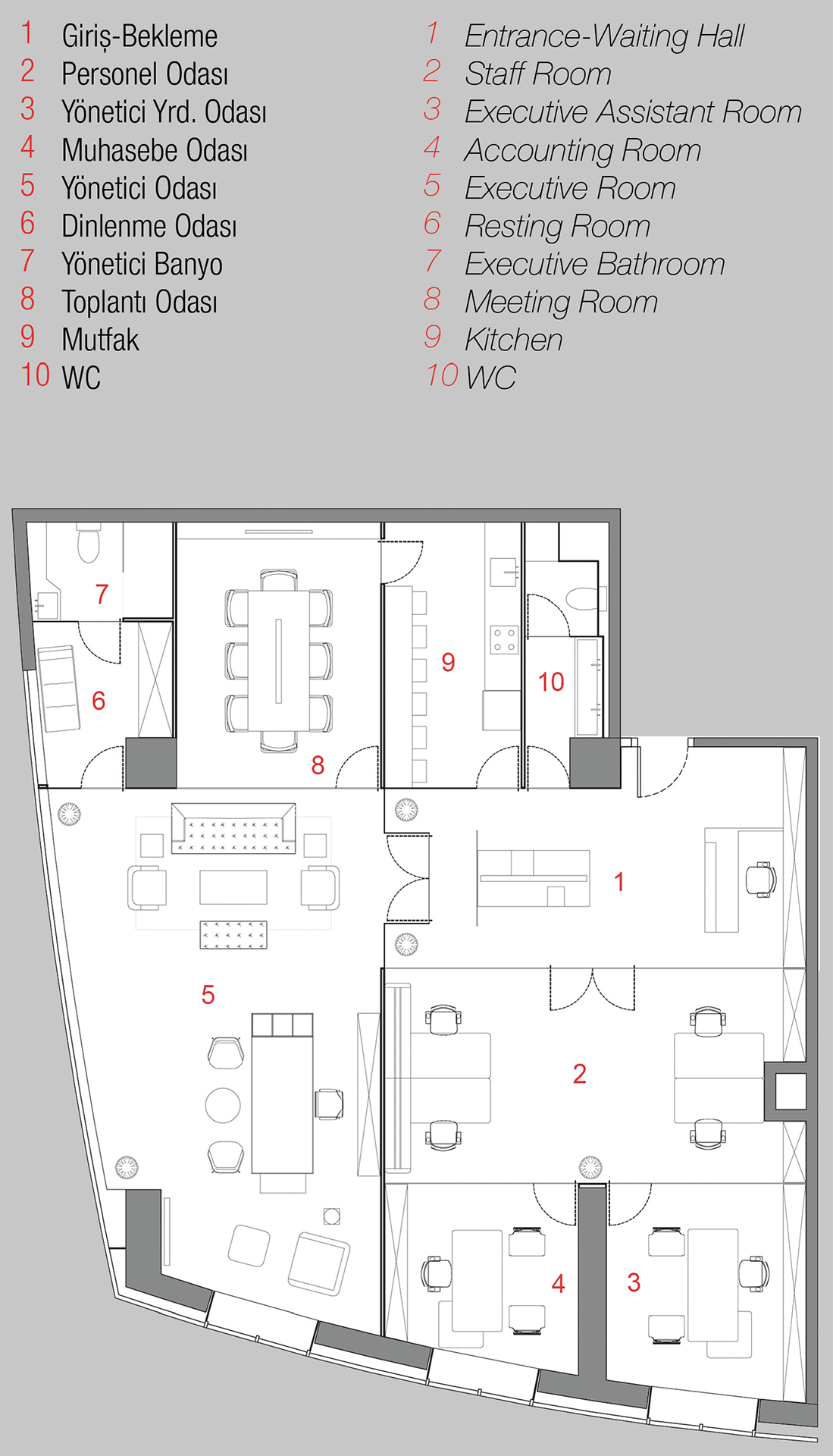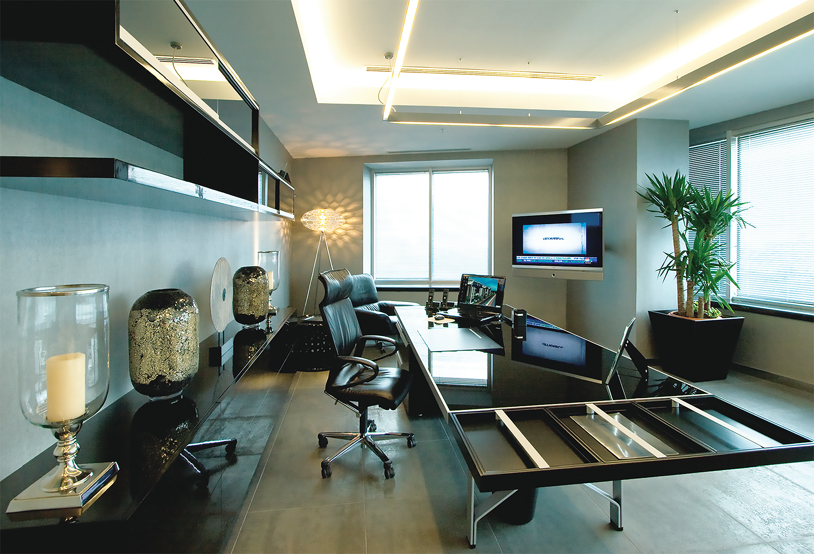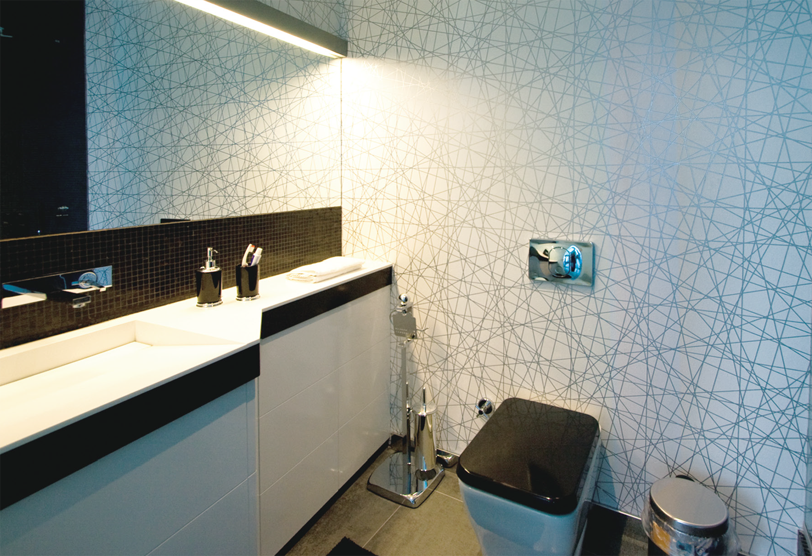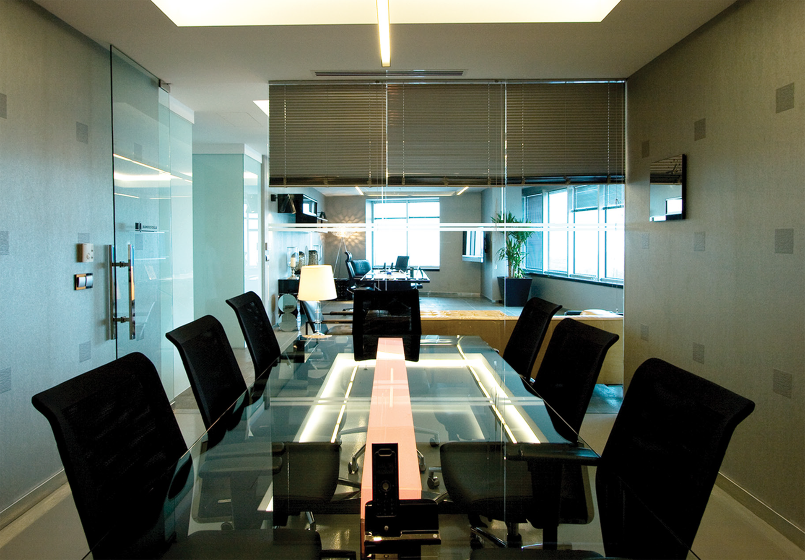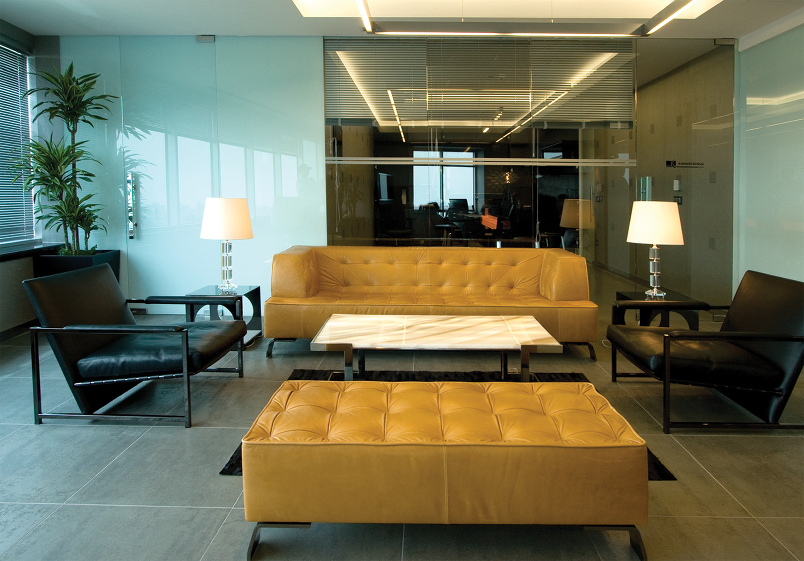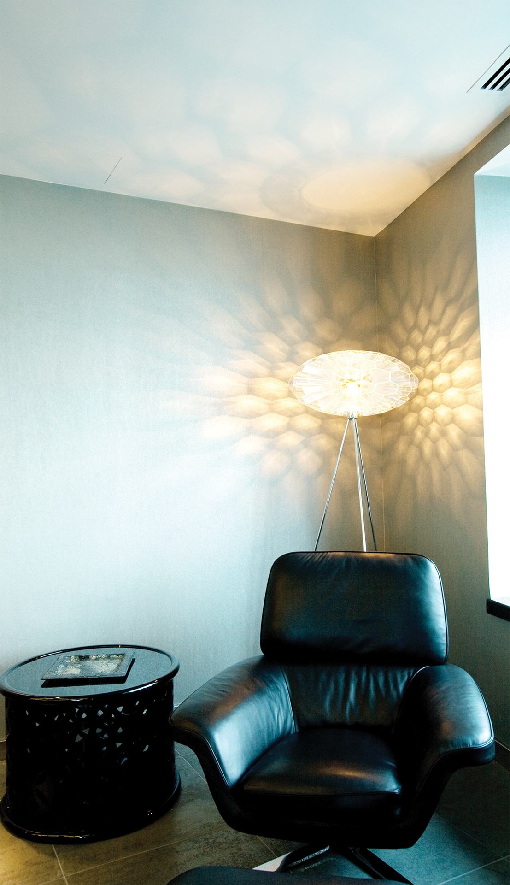Kahvecioğlu Office
Interior Design Project and Application
Location: Metroport Busidence, İstanbul
Design and Application Date: 2009
Area: 205 m²
The Office consist of units of: entrance, staff, accounting, meeting, executive and executive assistant room, rest room (with a bath-room), kitchen and WC. Polyurethane application was implemented for floor covering excluding the imported ceramics used in the executive room. In the entrance section, ceramic tiles were committed to the ground at different points and led lighting was applied on the walls for dynamism. No external frame was used on the glass walls enabling sufficient light for each section. Separate walls for units such as: WC, kitchen, executive room were preferred as laminated glass for privacy. The selected ready-to-use fumiture was contemporary and modem designs, and the designs produced with a specially rational approach constituted the fumishing of the space.
The lighting elements that stand out linearly on the ceiling were aligned in consideration of seating arrangement, and pendant lighting was adopted in some areas and hidden lighting was applied in plasterboards.
In wet areas, sinks and washbasins were tailor-made designed and LG H-Mecs, which is an antibacterial material, was used.
Finished furniture: Nurus, Minotti, Koleksiyon, Cenan
