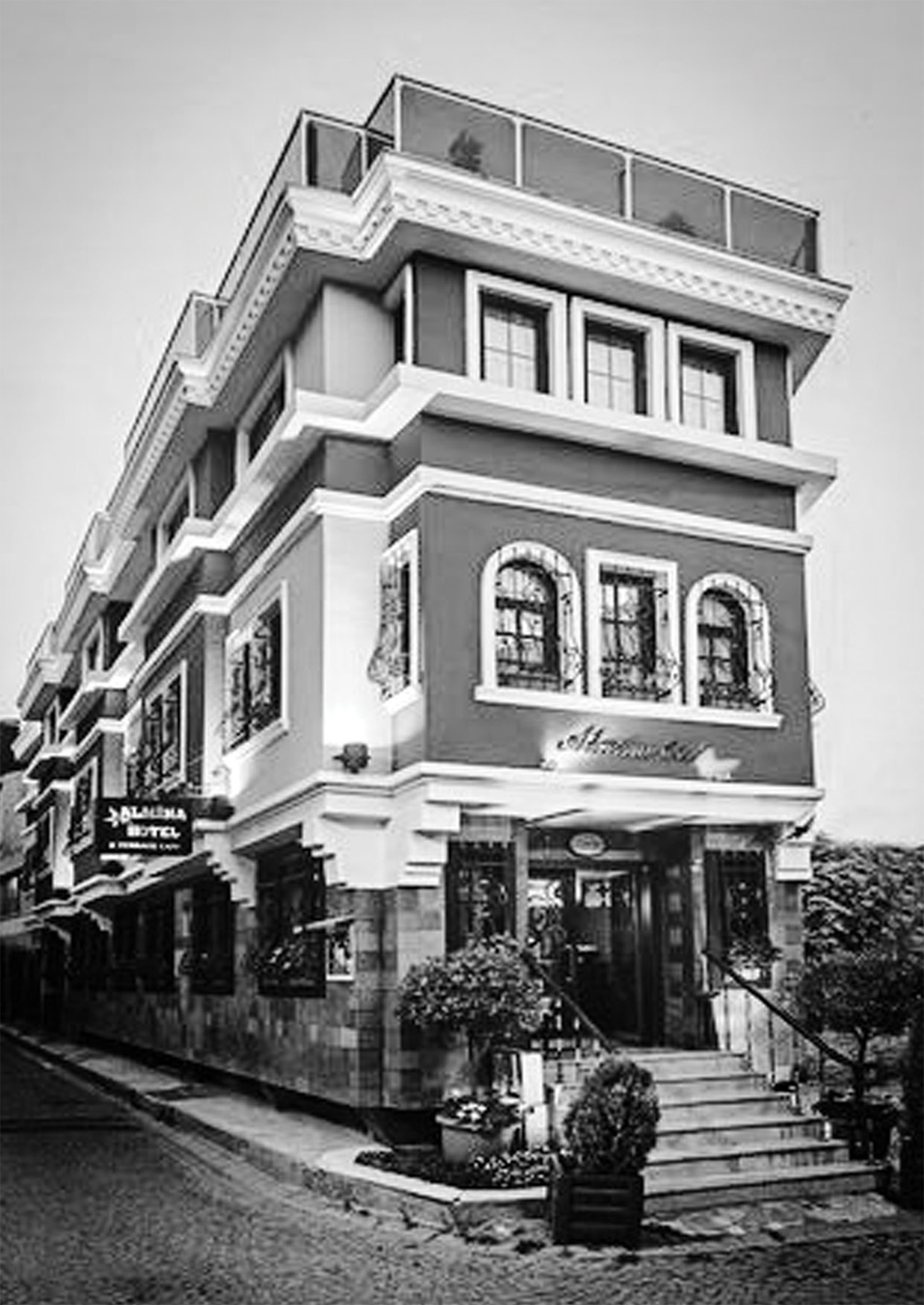
Küçükayasofya Street View
Location: Sultanahmet, Istanbul
Design and Application Date: February – June 2015
Area: 1495 m²
ALMINA HOTEL GUEST HOUSE was designed with the transformation project of an old residence in Küçükayasofya Street, in parallel to railway line of Sirkeci Suburban, in addition to the Almina Hotel located in Sultanahmet: the historical district of istanbul; hosting the Romans, Byzantines and Otto-mans. Since the building was old, quite worn and neglected, the peeling process was done on the exterior and interior spaces based on the outer shell of the masonry building. Along with the reinforce-ment, all mechanical systems including technical volume were renewed. In addition to the existing two-storey building, the garret was built. Due to the location plan of the existing building and the curvilinear angles, the layout plans of the rooms were designed differently of each other. In order to create an atmosphere different from the current hotel concept, it was made use of local texture, free and contemporary style, calm colors and simplicity of natural materials. The fumishing units were designed and tailor-made manufactured in this historical region by creating various aesthetic spaces as well as by taking into consideration of the comfort of the guests. The rooms were designed to benefit from the sea view at maximum level. As it was also an urban transformation project having front to railway line, it was taken notice of harmony of interior and exterior spaces with wide window openings.

Küçükayasofya Street View
