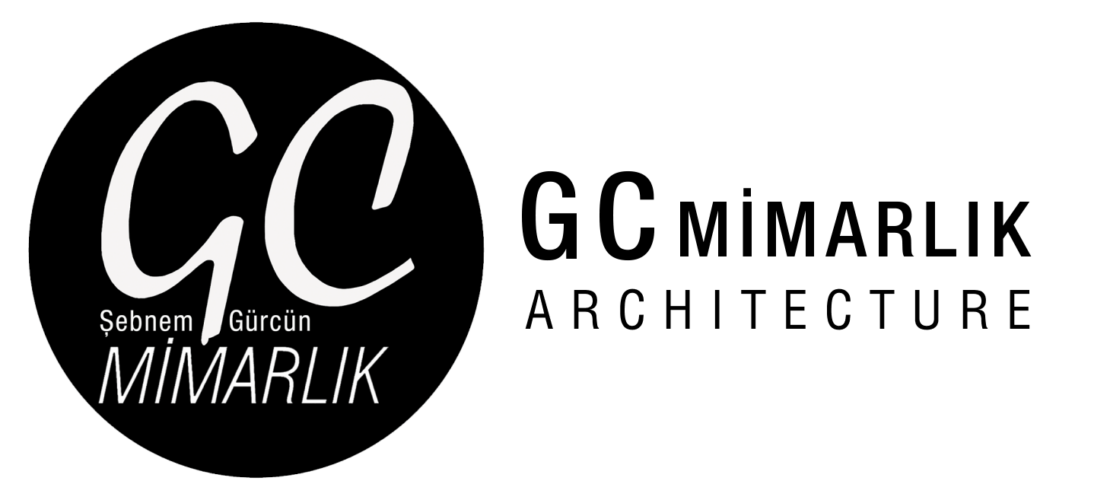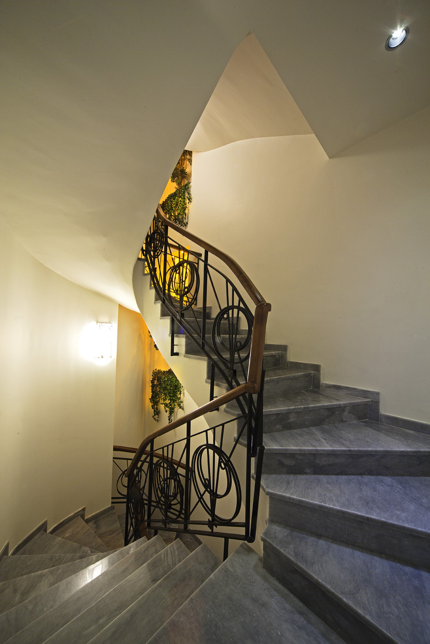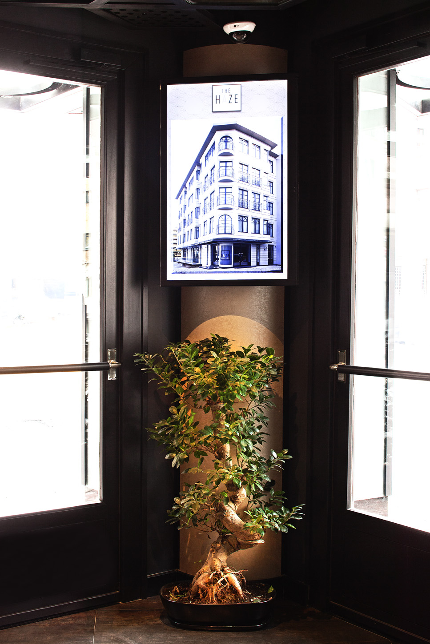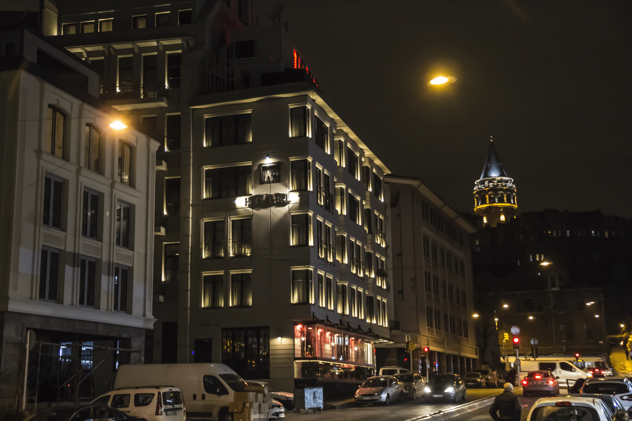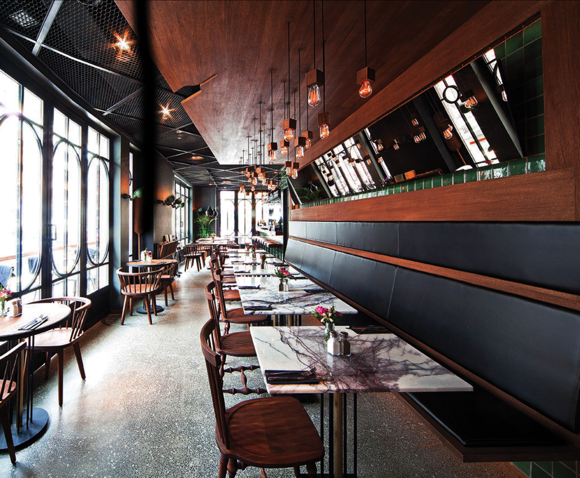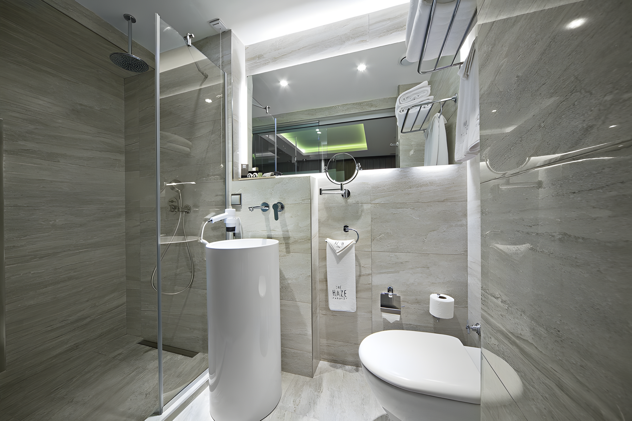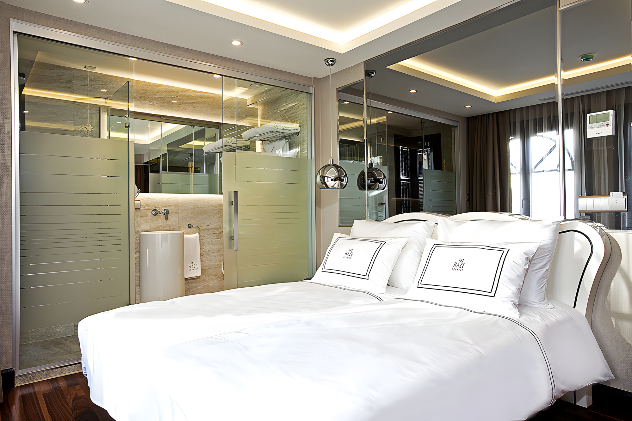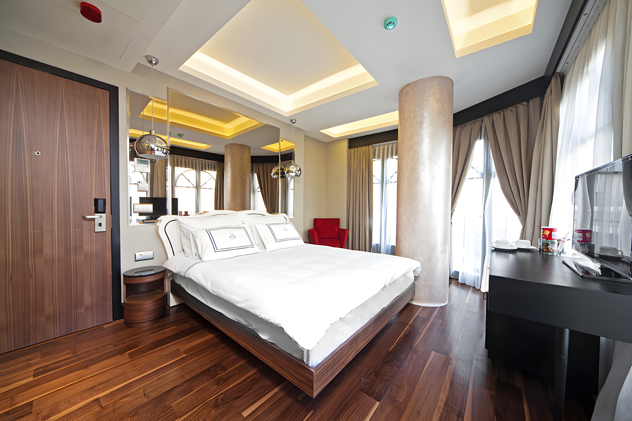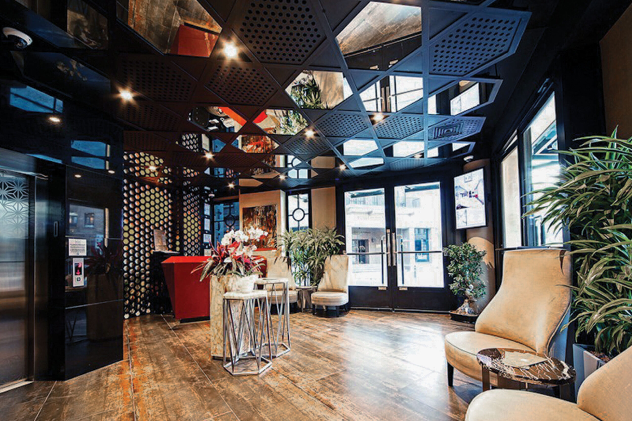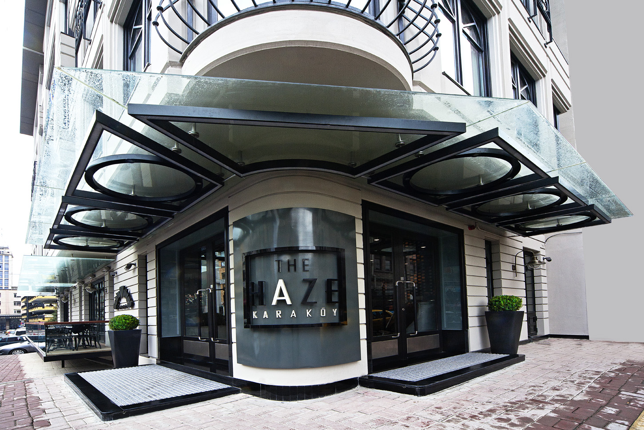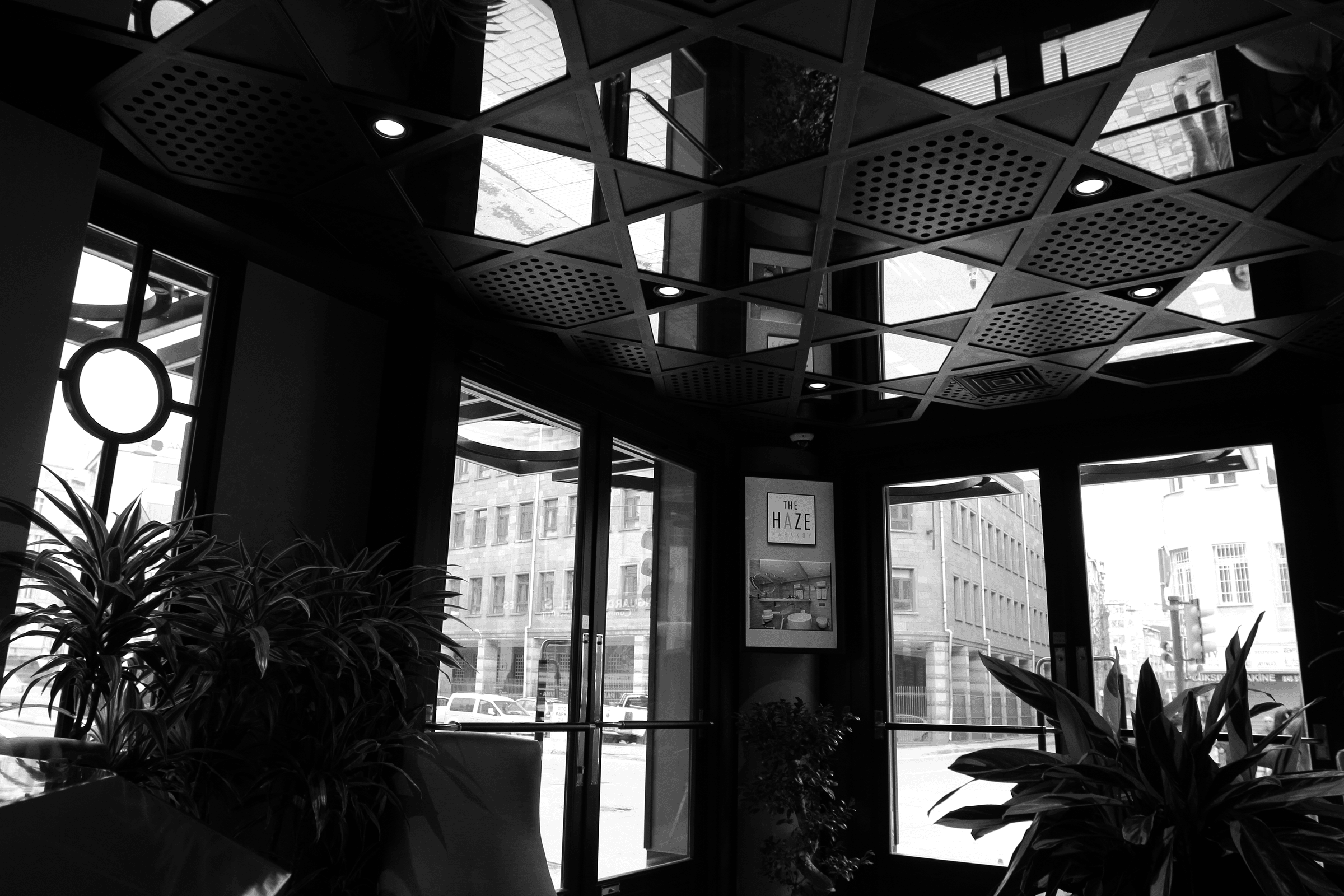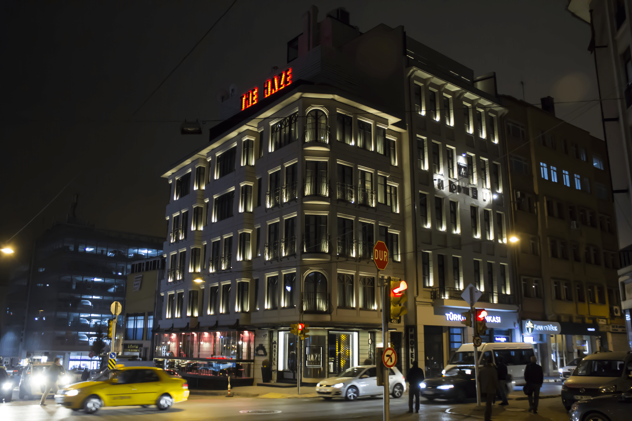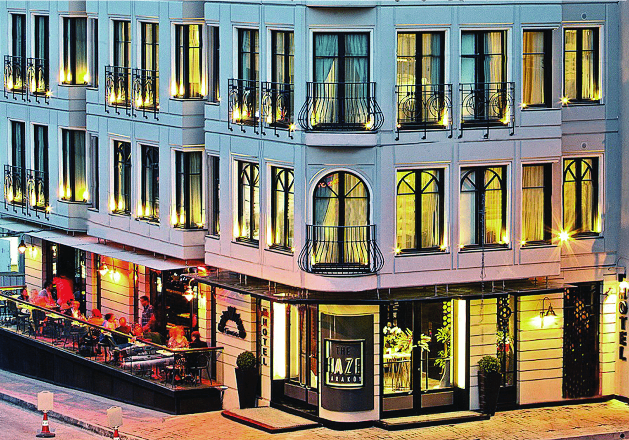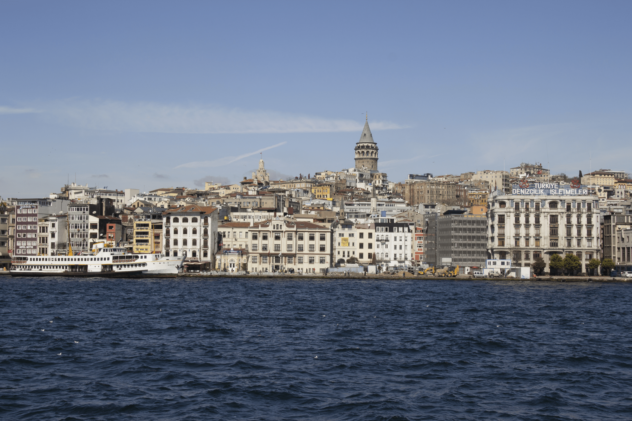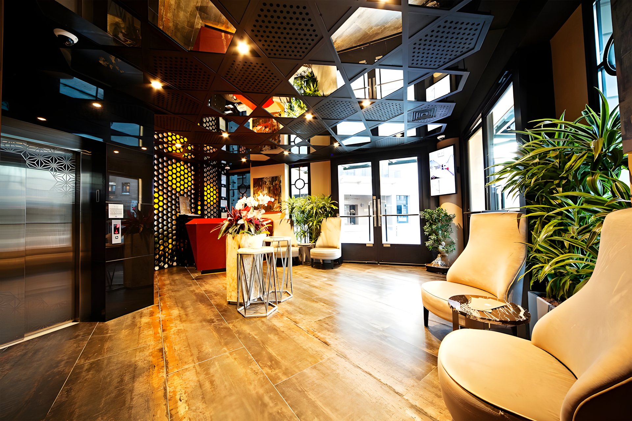The Haze Hotel
Architectural and Interior Architecture Project
Location: Karaköy, İstanbul
Design Date: June – September 2012
Application Date: July 2012 – March 2013
Area: 1.080 m²
The Haze Karaköy consists of 2 buildings: Keçeli Han, which was used as an bakery in the past, and the historical building next to it with its unique ceiling height of 4.60m, being a monumental ferroconcrete architectural model with its neoclassical style and was used as a spool factory in 1930s. The first phase of the project, which was built on the parcel where Keçeli Han was locat-ed, it was intended to fit with Karaköy’s historical building structure adopting neoclassic facade concept. Located on the ground floor, the ‘cater balcony’, which was a common traditional product of a period, serves as a fringe as well as emphasizing the entrance of the hotel. The plan schemes of each room are different. Due to the flexible plan that allows the combination of two rooms, there are 2 family rooms on each floor. In order to create a different and new identity for The Haze Karaköy, regarding contemporary design approach, the overall design concept has been developed with hexagonal geometries, black and white contrast, red vividness and tai-lor-made furnishing display units.
