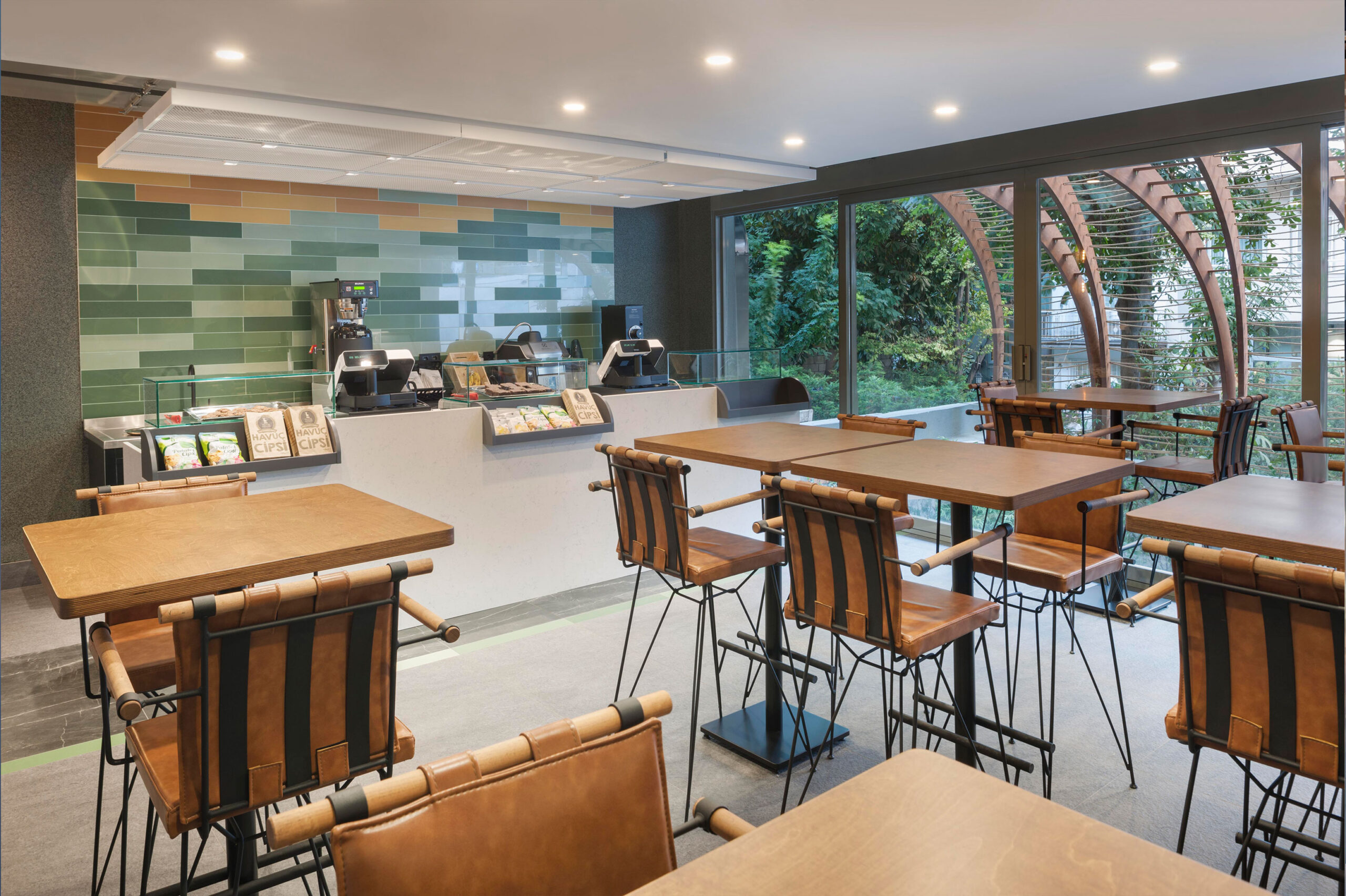
Ground Floor
Location: Nişantaşı, Istanbul
Design and Application Date: May – August 2018
Area: 328 m²
Regarding a new concept in Turkey, Bronwyn Cafe was opened in Nişantaşı serving daily and fresh food. Bronwyn Cafe was designed with the inspiration of nature supporting healthy nutrition in city life. In this context, with the colors of nature, the use of natural materials was preferred. In the cafe of 320 m² with three floors, each unit was designed to provide a different experience to clients. Transitions between seating and circulation areas were performed via various colors, materials and furniture designs. A refreshing atmosphere was designed in the garden with the green texture surrounding the wooden pergola forming an integrity between foors.

Ground Floor
